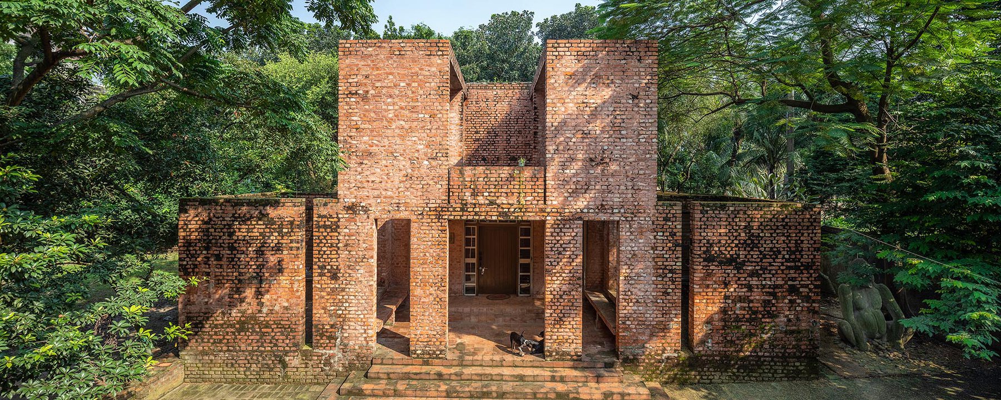
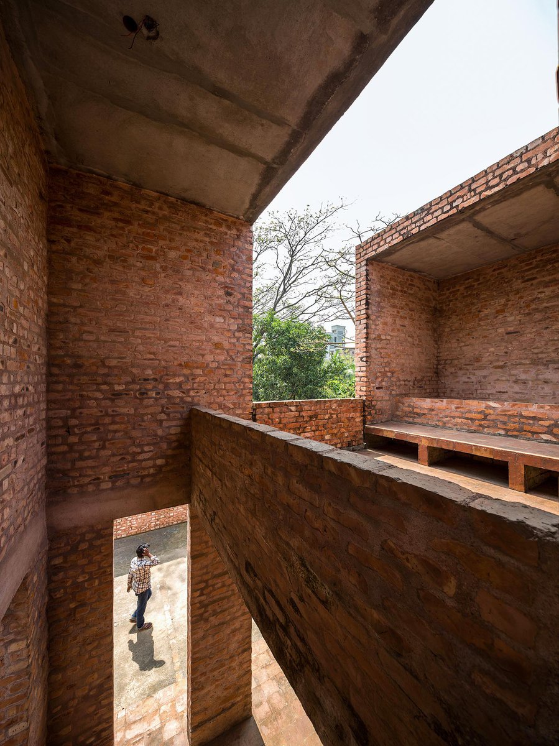
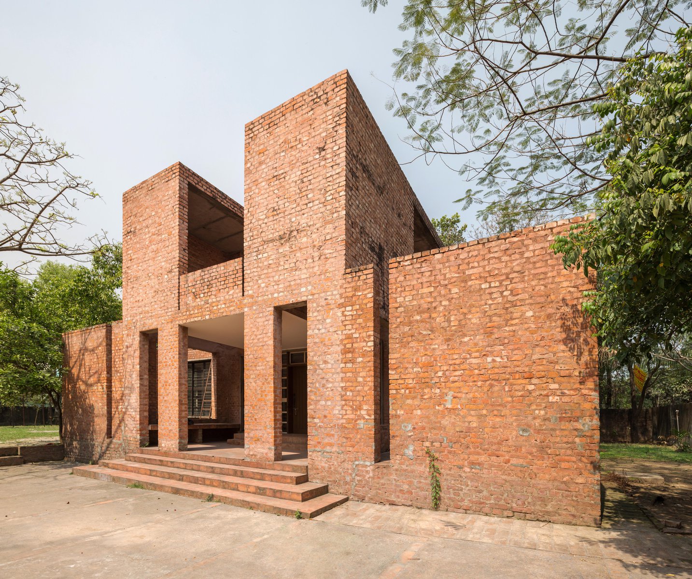
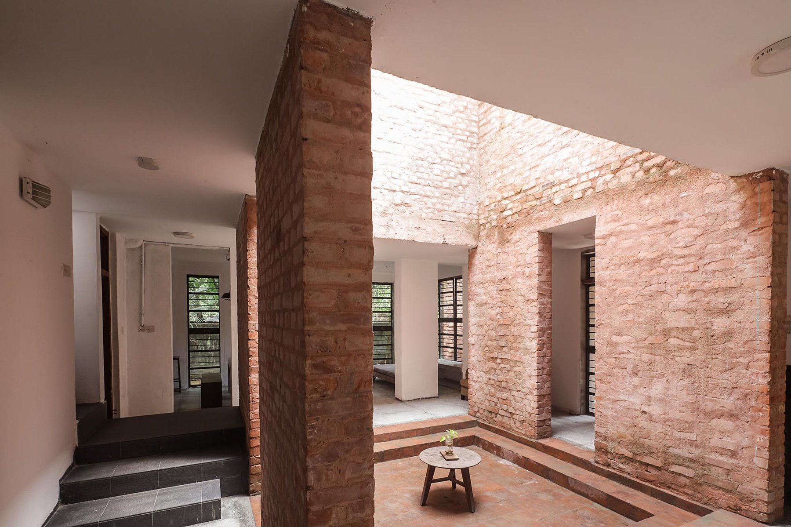
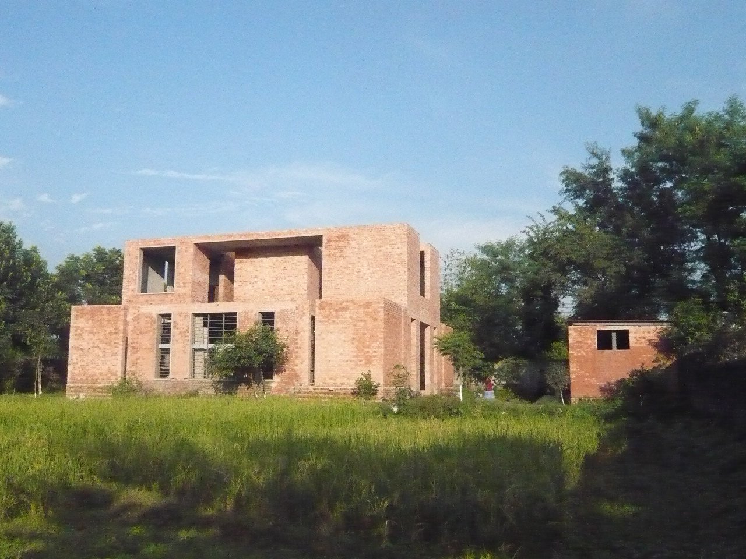
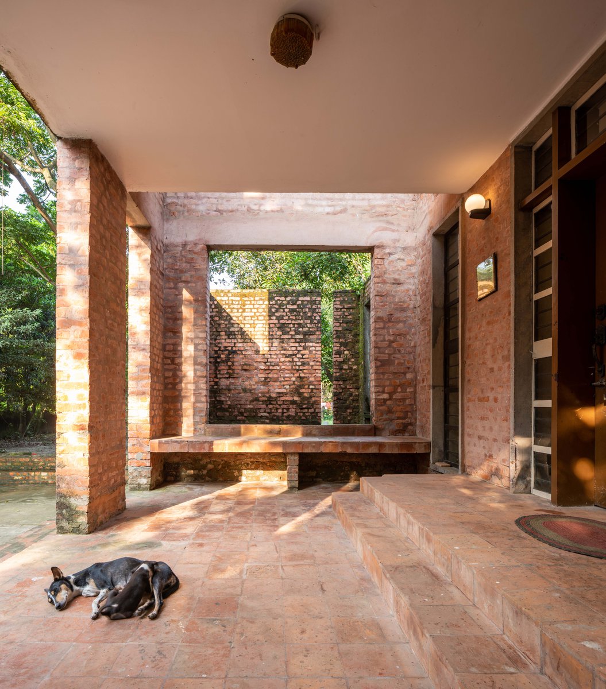
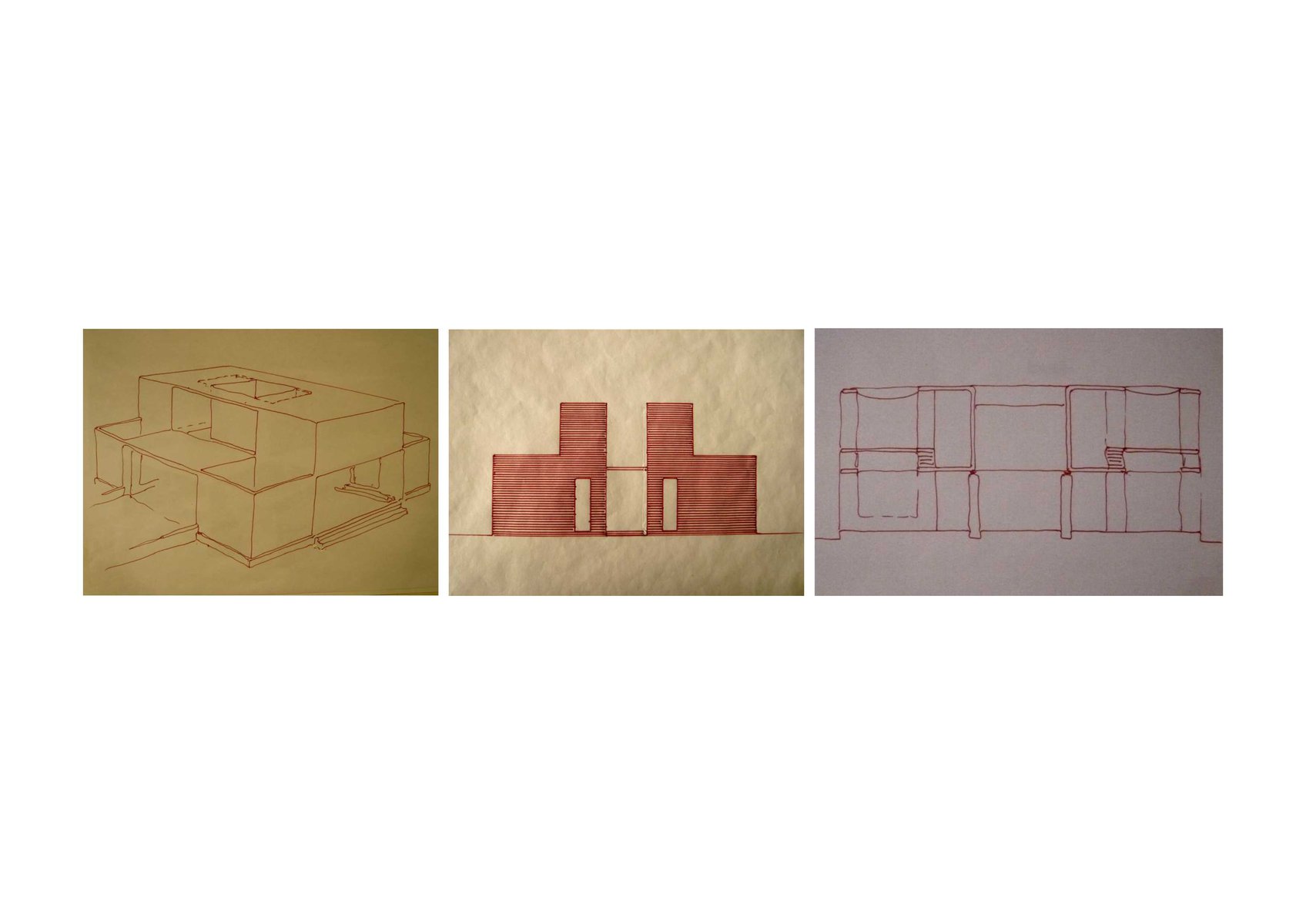
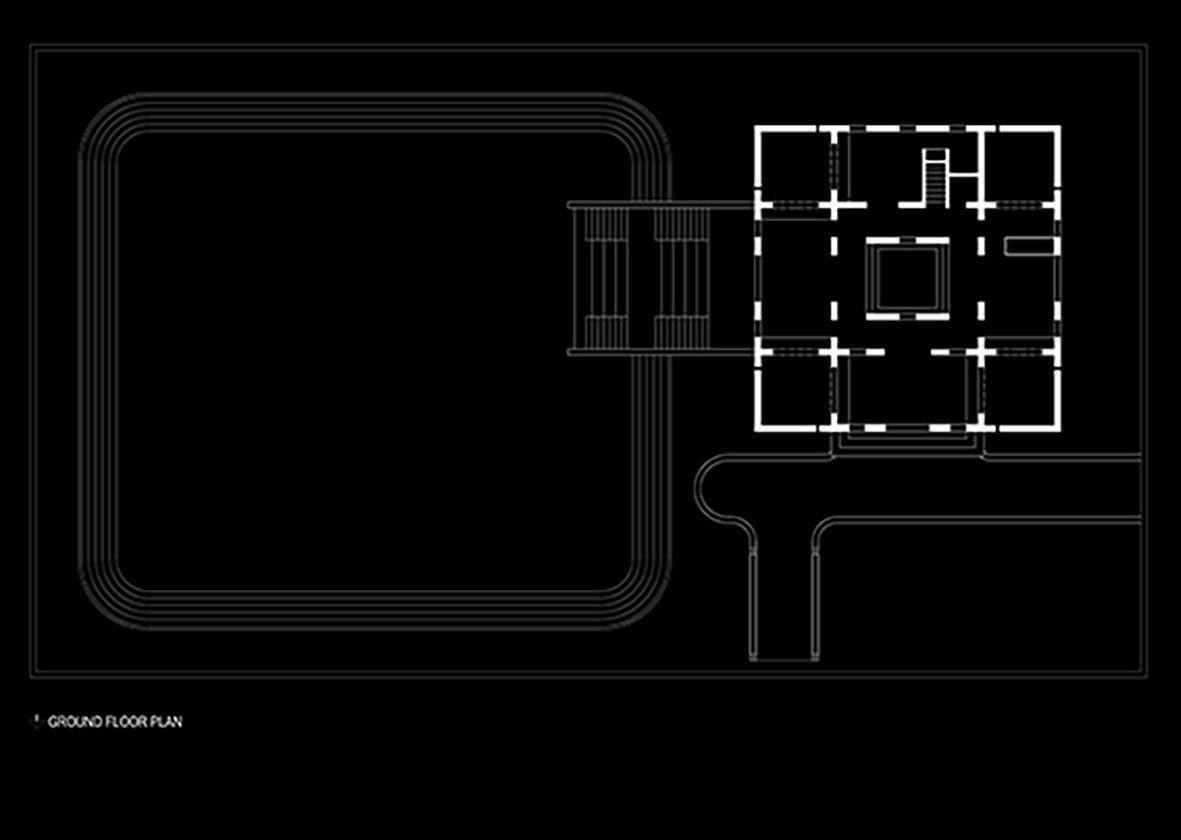
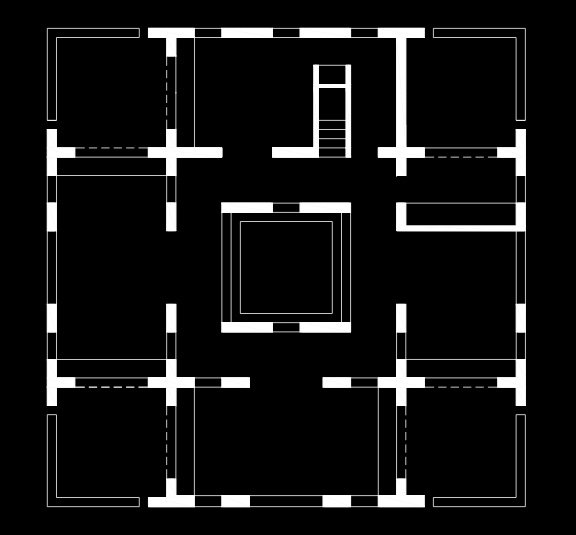
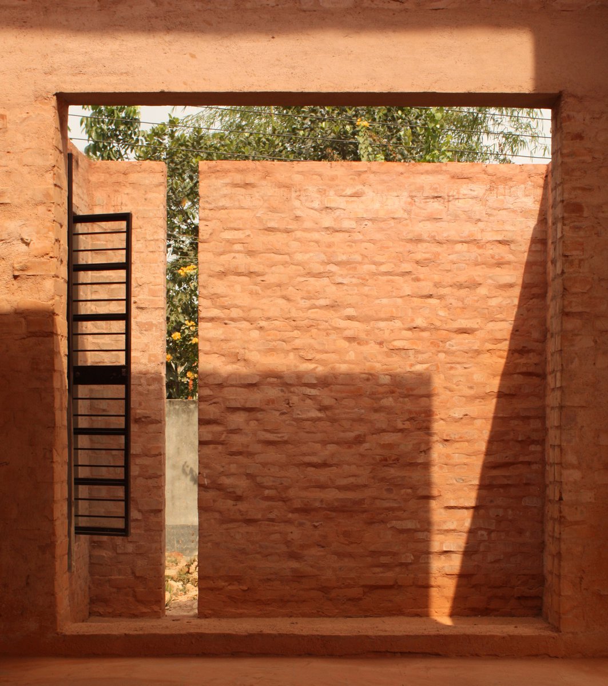
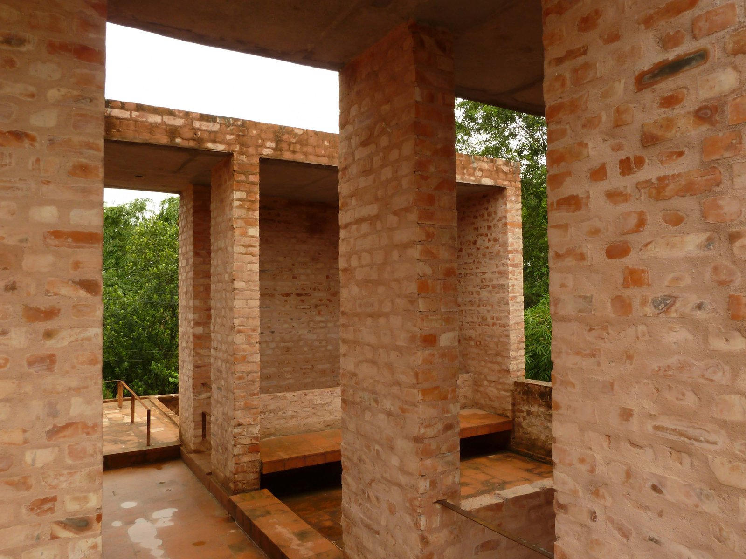
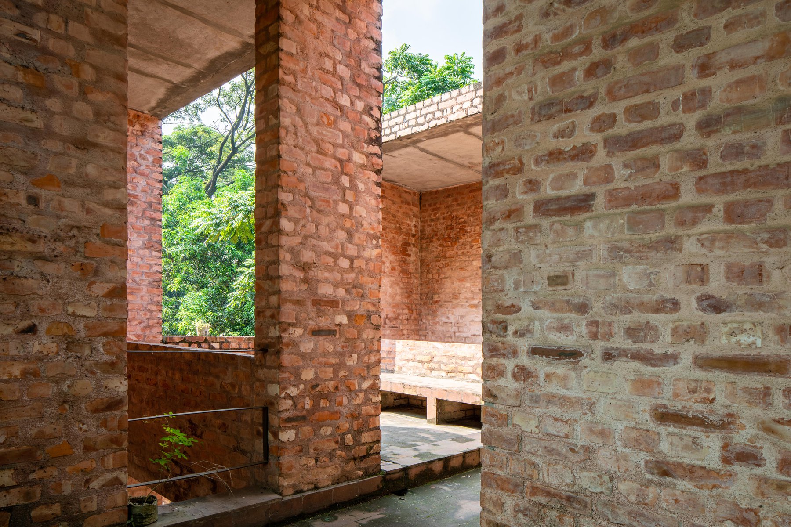
Villa Rouf
Villa Rouf
| Location: | Faydabad, Uttara, Dhaka |
| Architects Competition Stage: | Completed in 2009 |
| Architects Design and Implementation: | Marina Tabassum Architects |
| Client: | Rehana Mahboob |
| Built Area: | 240 sqm |
A close relative of Marina Tabassum commissioned her to design a weekend house north of Dhaka. She used the commission to develop an autonomous architectural study. Her conceptual starting point: the “villa” as one of the oldest architectural-historical building typologies in Europe. Already during Roman antiquity, the villa was used by patricians as a place of refuge outside the city and offered architects great freedom of design.
The result is a symmetry of two axes with an overriding principle of composition that places the building in a direct line of tradition with Andrea Palladio’s famous Villa Rotonda. At the same time, the minimalist geometry also allows connections to be drawn to pre-colonial buildings in Bangladesh such as the Nine Dome Mosque in Bagerhat, which was built in the 15th century. With its strict geometric clarity and the variation of spaces that open inward or outward, Villa Rouf can be understood as an abstract architectural sculpture.