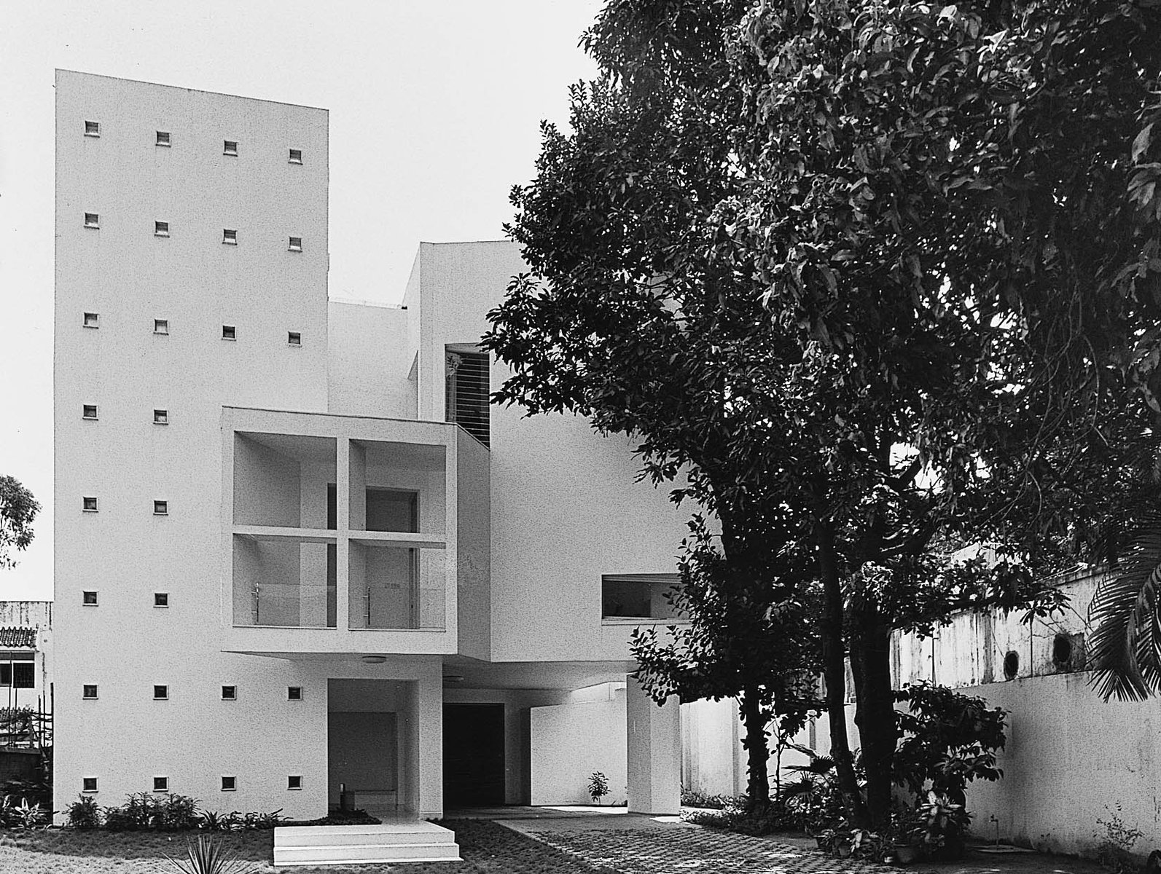
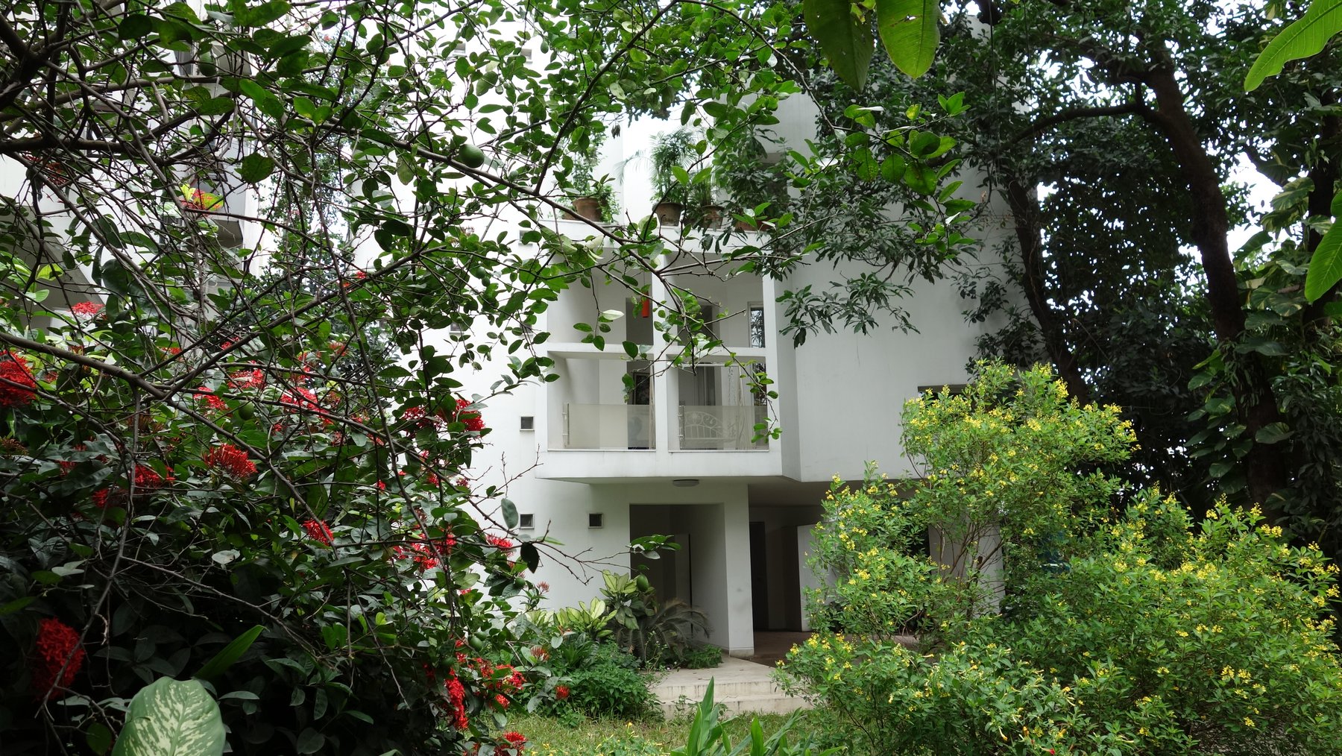
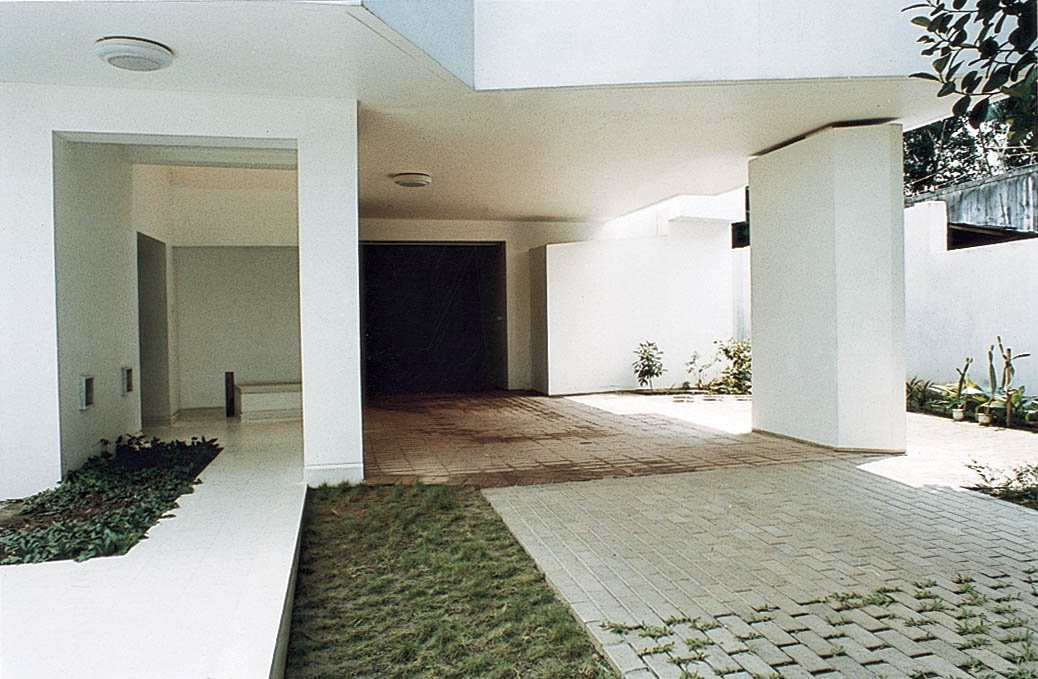
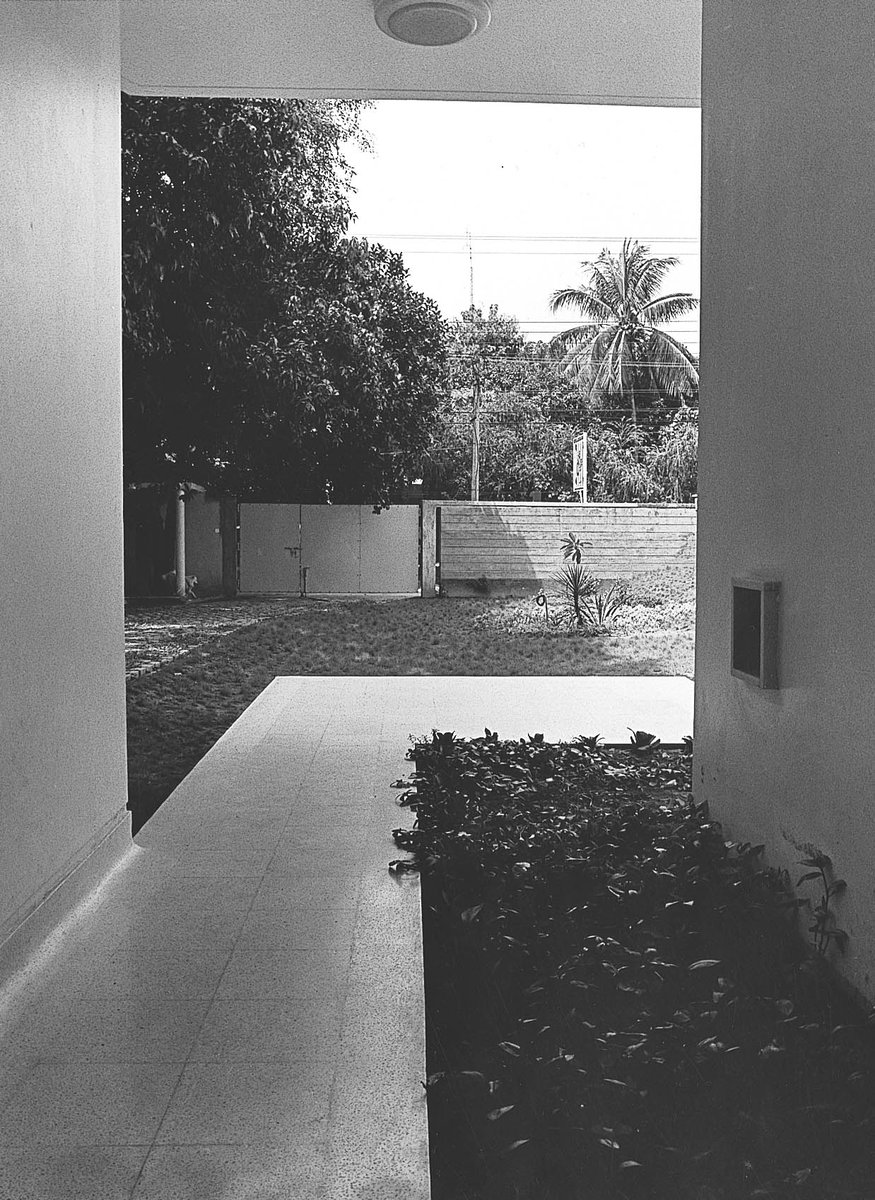
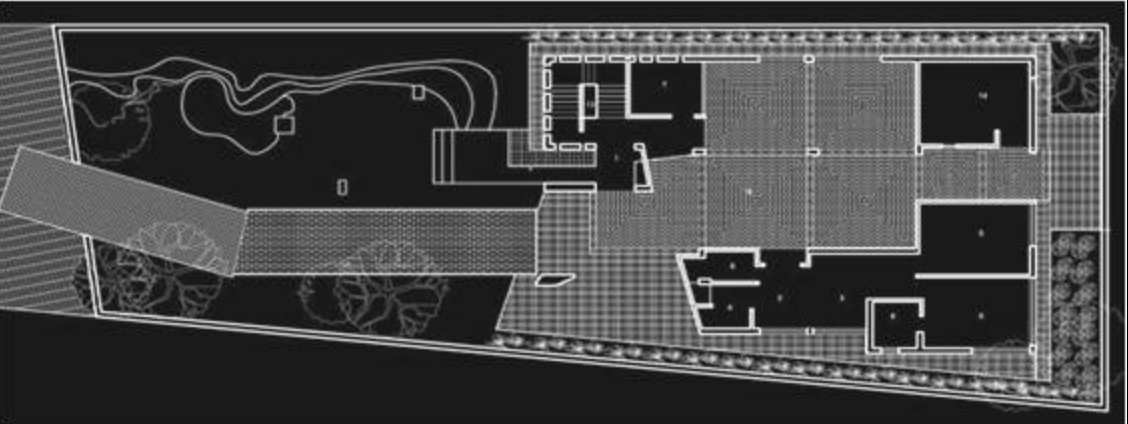
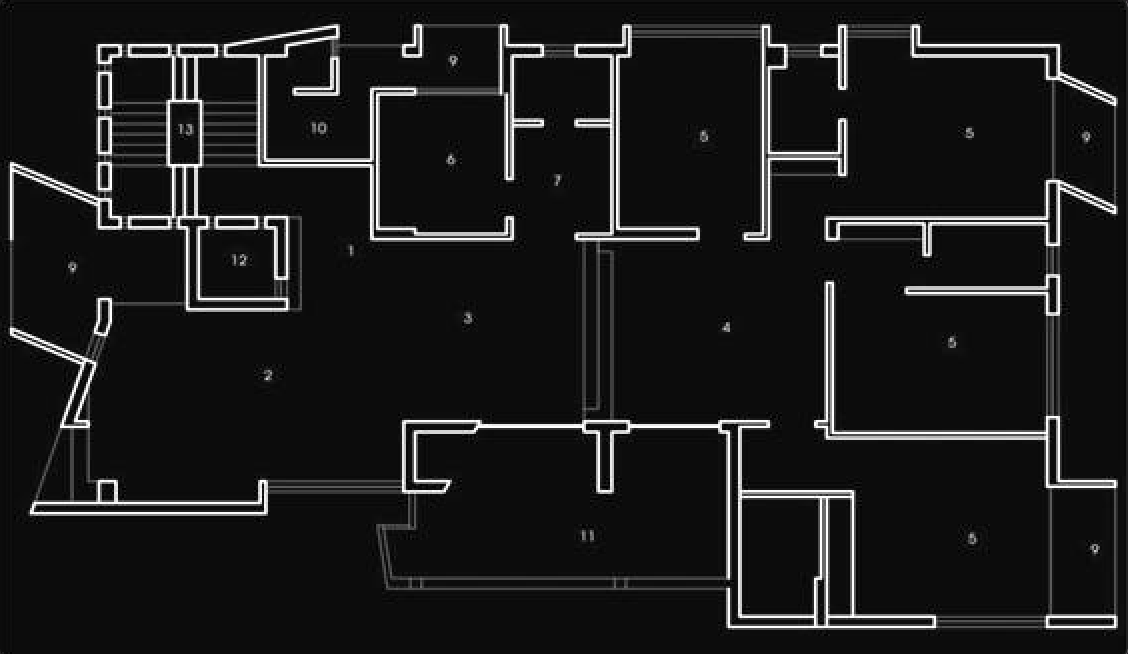
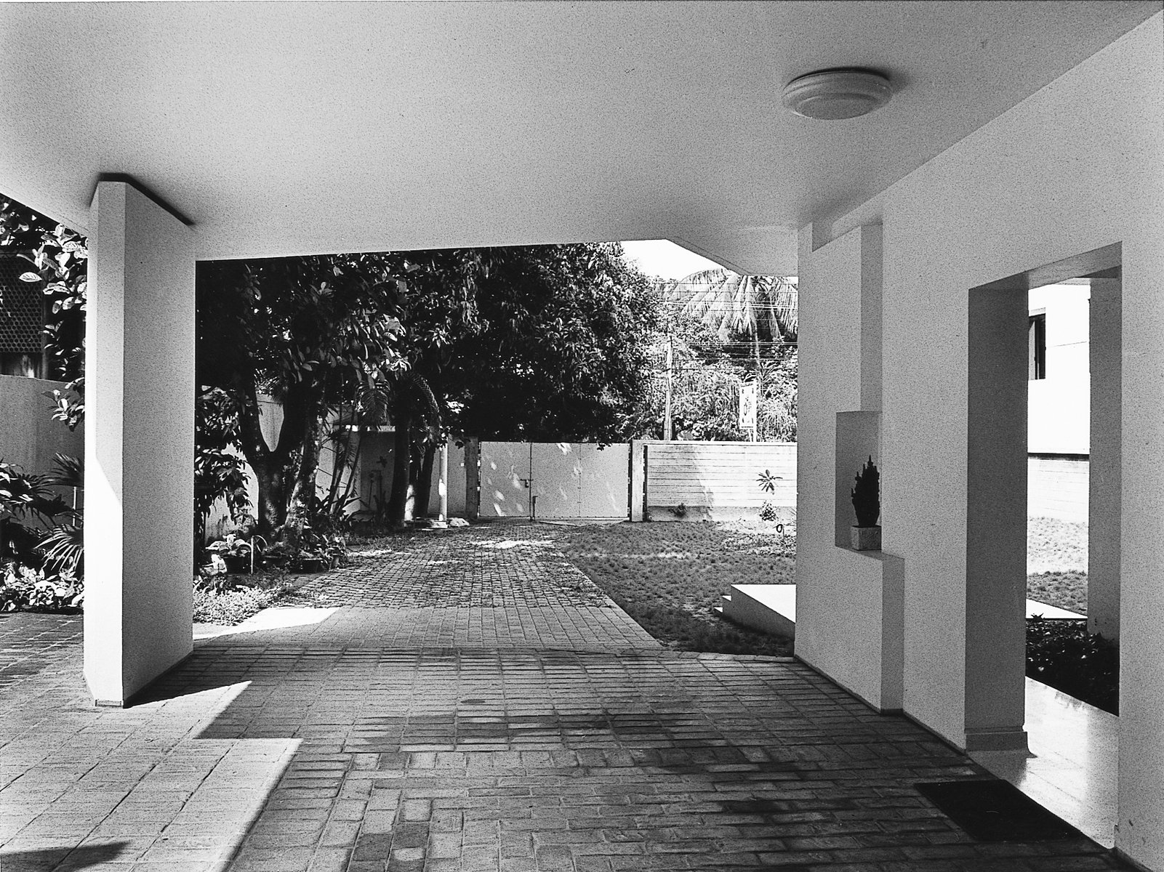
NEK 10
NEK 10
| Location: | North Gulshan Avenue |
| Design Period: | 1999 |
| Construction Period: | 2001 |
| Consultant: | URBANA, Kashef Mahboob Chowdhury, Marina Tabassum |
| Client: | Jamal Abdul Naser |
| Built Area: | 576 sqm |
| Main Material: | Brick, Plaster, Paint |
The multi-family house NEK 10 is one of Urbana’s first projects and was built for J. A. Naser and his family. Located on North Avenue, the house contains three individual residential units for the family’s three brothers. The architects set the house well back from the busy road behind a row of mature trees that serve as a visual and sound buffer. The material palette was kept simple with plaster and paint wall finishes. The house has an expansive white facade with a wide variety of shaped openings and windows that reveal modernist influences.