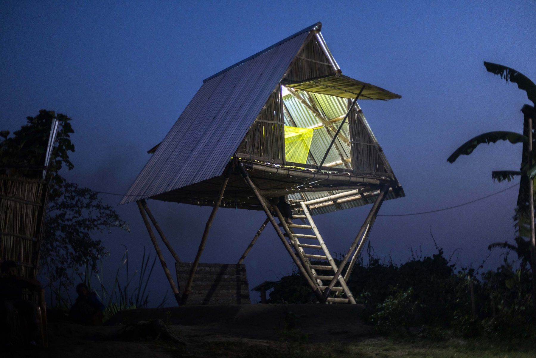
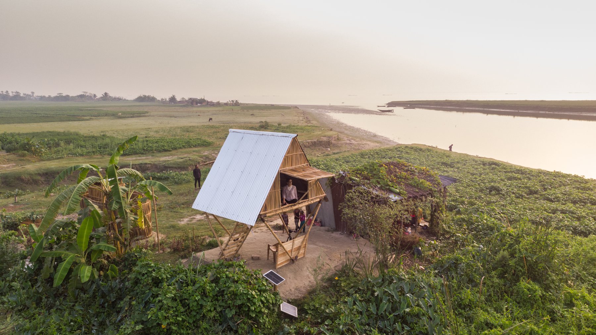
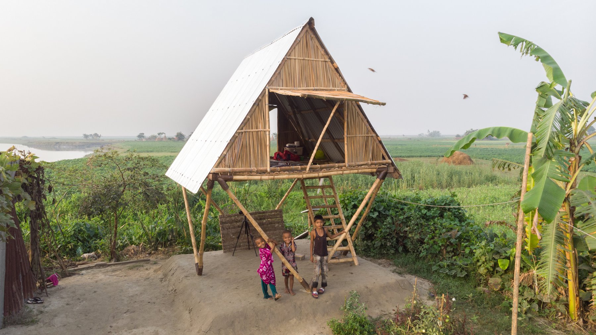
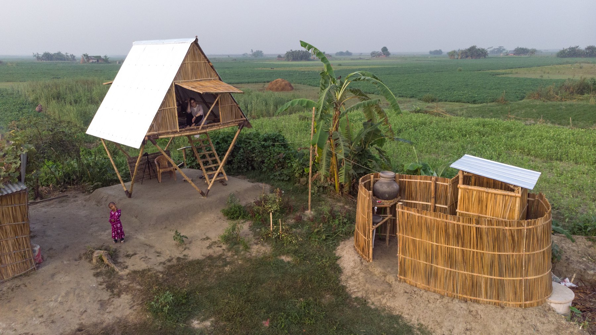
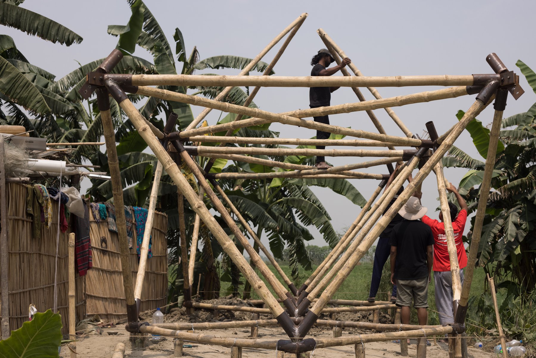
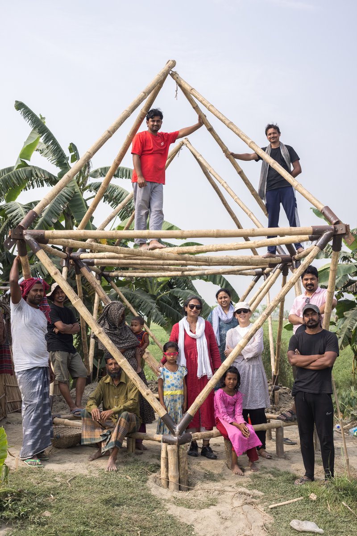
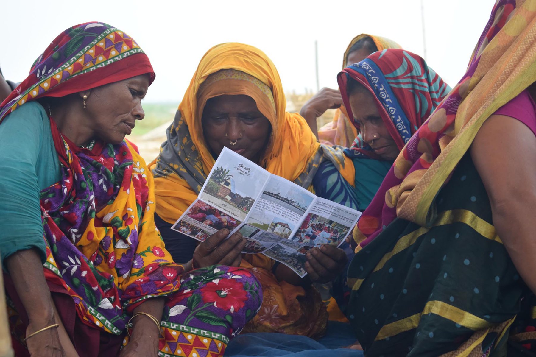
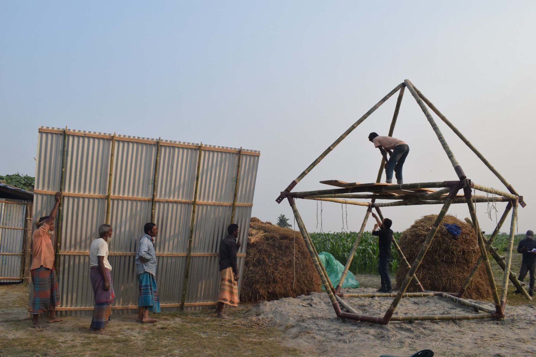
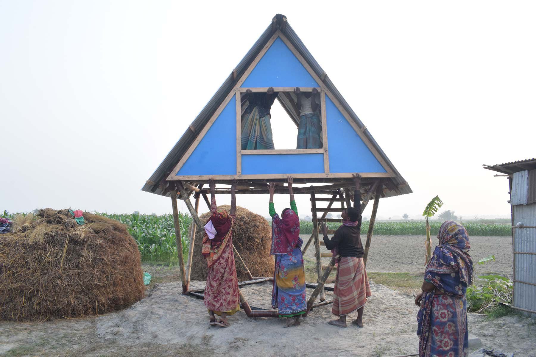
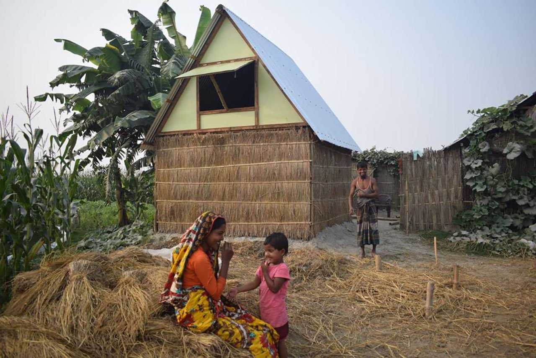
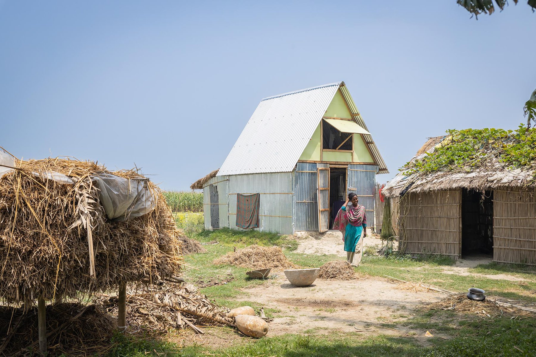
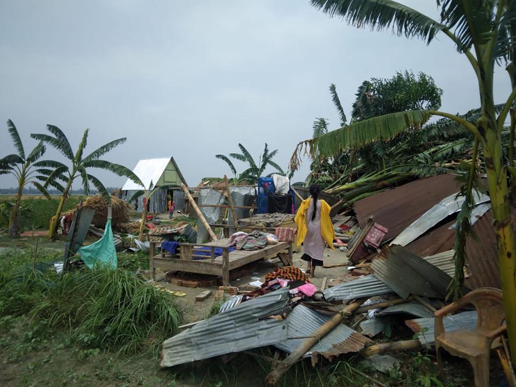
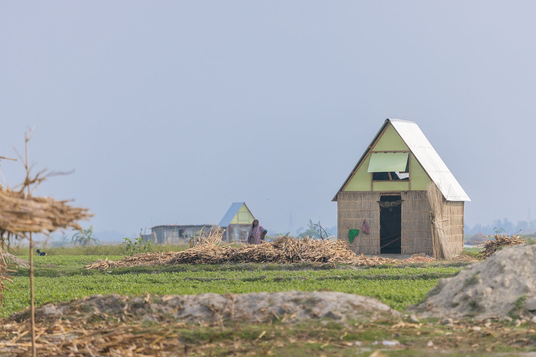
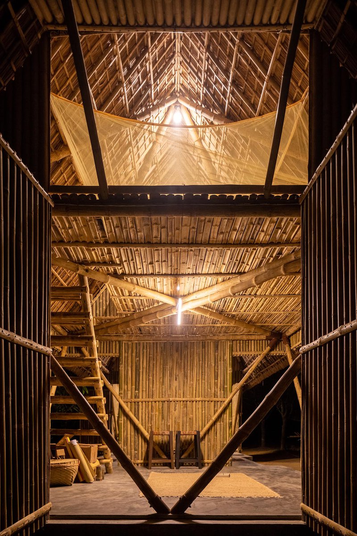
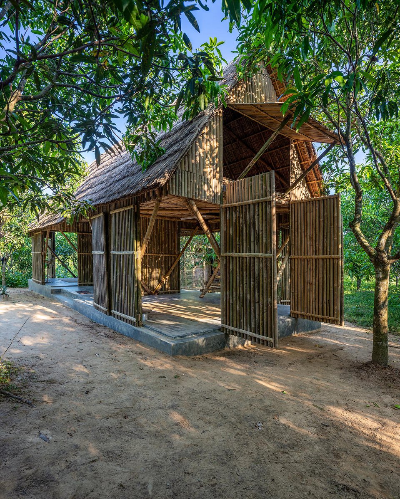
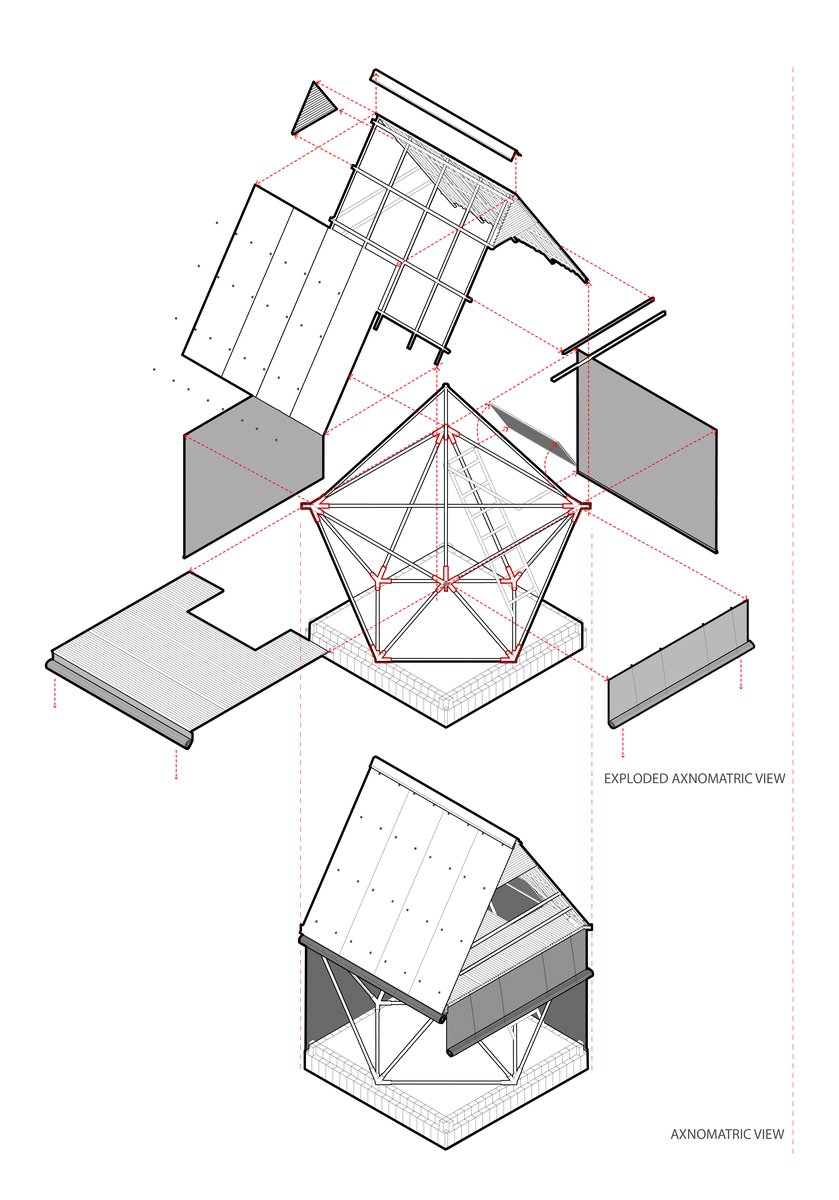

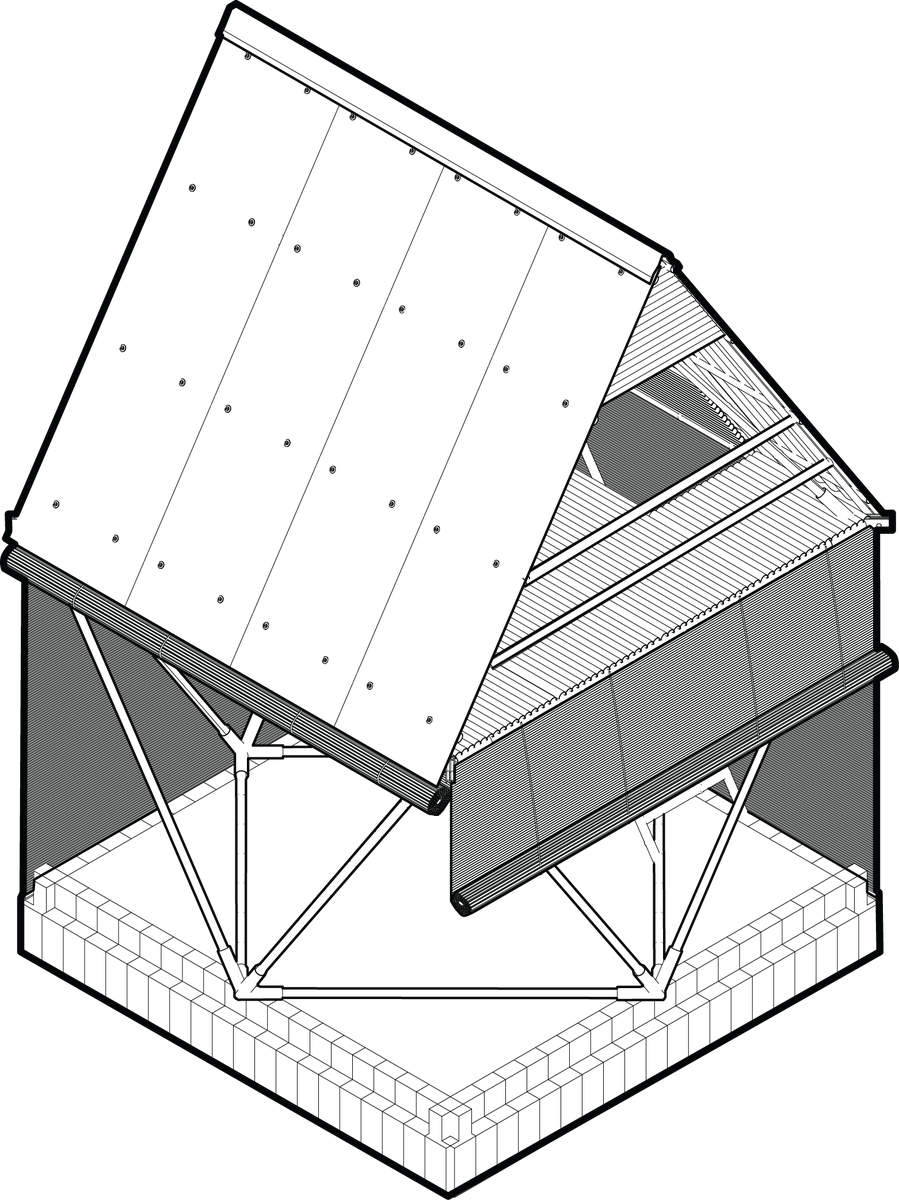
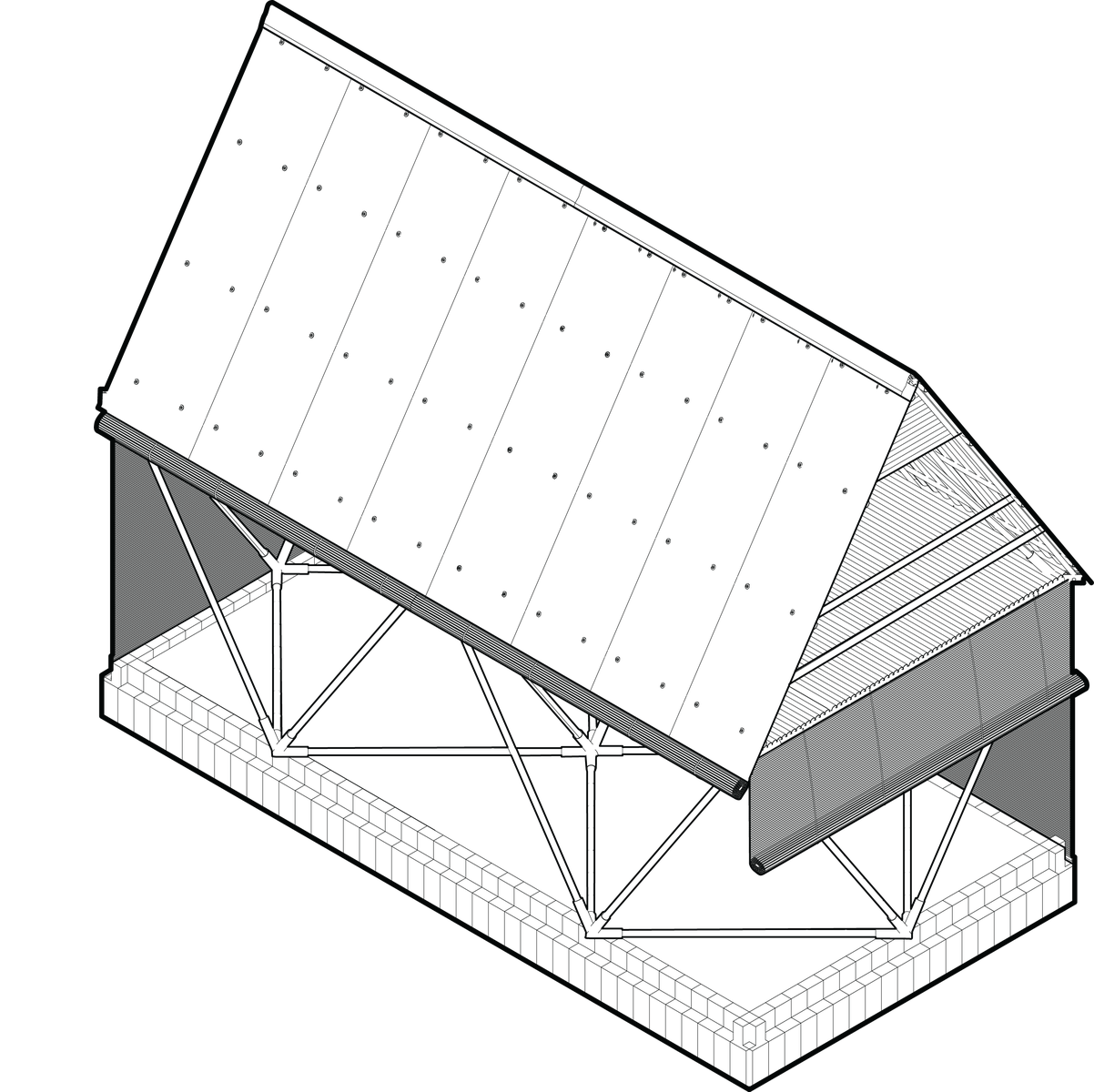

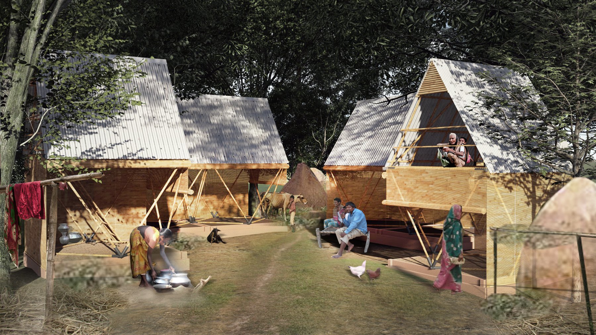
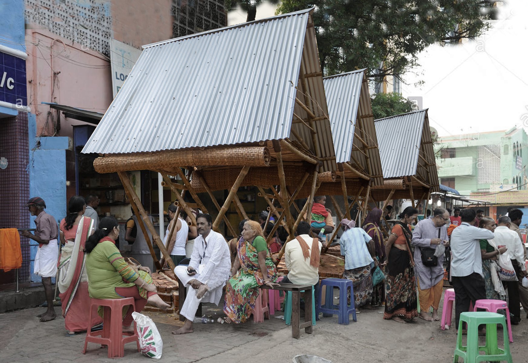
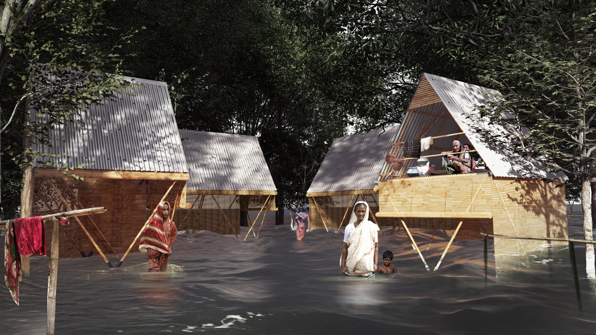
Khudi Bari
Khudi Bari
| Location: | various locations in Bangladesh |
| Architects Competition Stage: | ongoing since 2020 |
| Architects Design and Implementation: | Marina Tabassum |
| Client: | Marginalized population of Bangladesh |
| Built Area: | 64 sft, 100sft, 144sft |
Khudi Bari is a modular structure that was developed during the lockdown of the pandemic in 2020 as a potential shelter for the marginalized landless population living in the sand beds of river Meghna. The space frame structure is built with structural bamboo and steel joints to facilitate assembly and disassembly in a short period of time and can be moved to safer locations in times of crisis. Two levels of the modular house double the use of space and offers refuge during flooding. The construction materials are locally sourced in order to reduce the cost and carbon footprint. The project is envisioned as a time appropriate intervention in the vernacular practice of building. As such dialogues and engagement with the vulnerable communities are integral part of the process.
Khudi Bari is now being implemented through FACE (Foundation for Architecture and Community Equity) in various climatically and geographically challenging locations in Bangladesh as houses for vulnerable population. The current research is funded by the Swiss Agency for Development and Cooperation (SDC). The structural system has also been scaled up and are being used in constructing larger structures in the Rohingya refugee camps such as community centers.