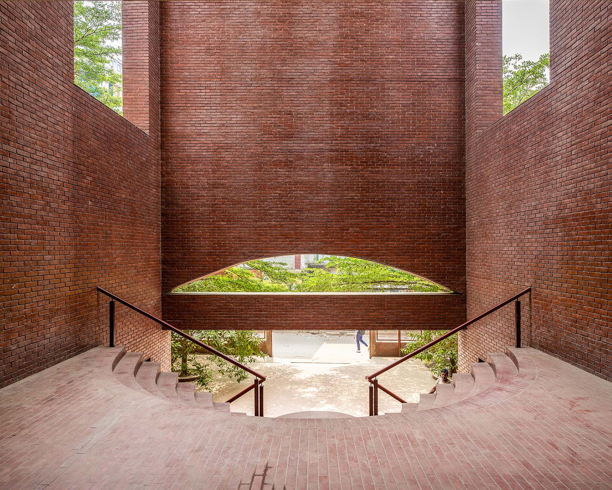
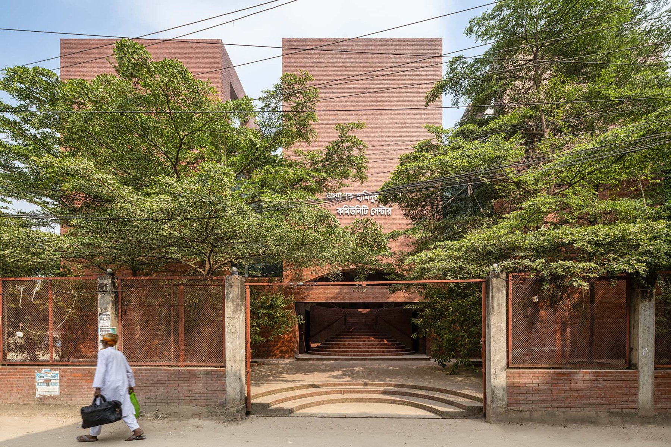
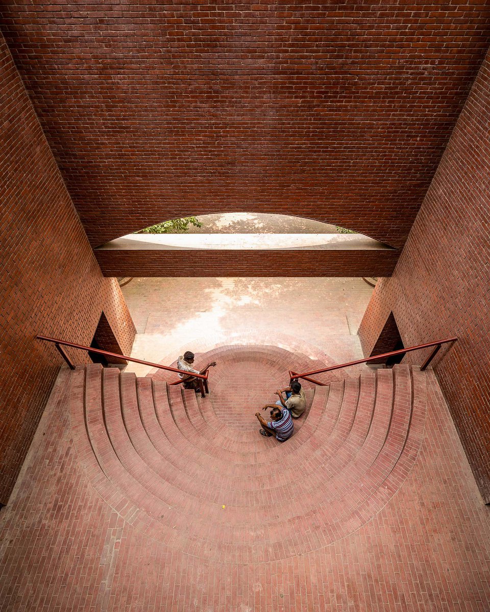
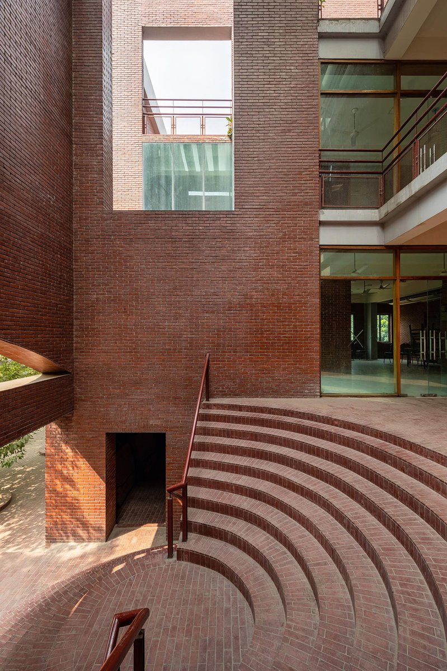
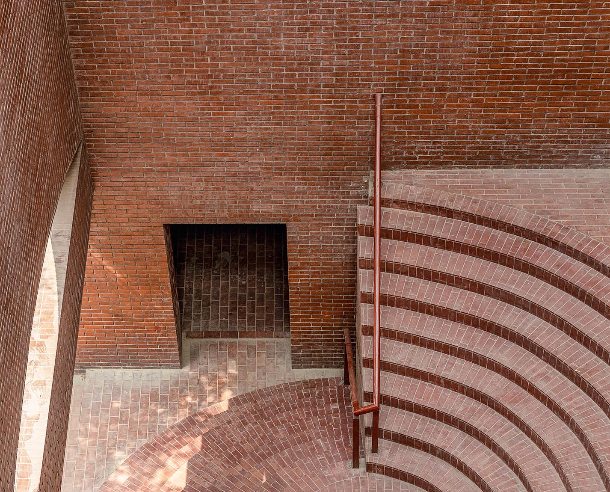
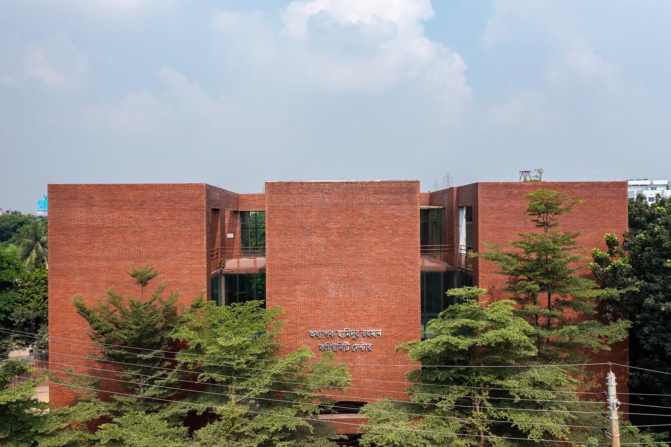
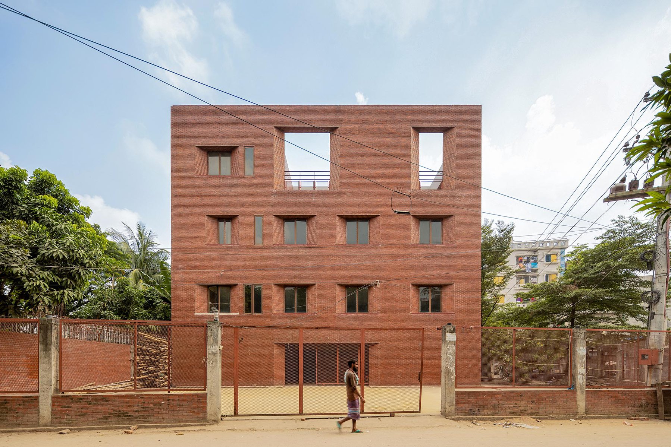
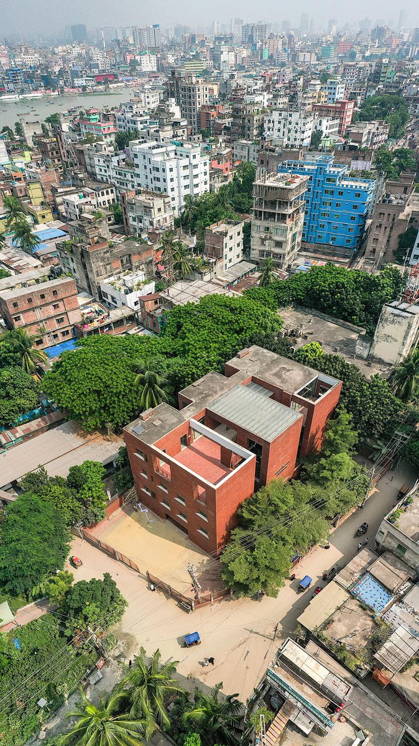
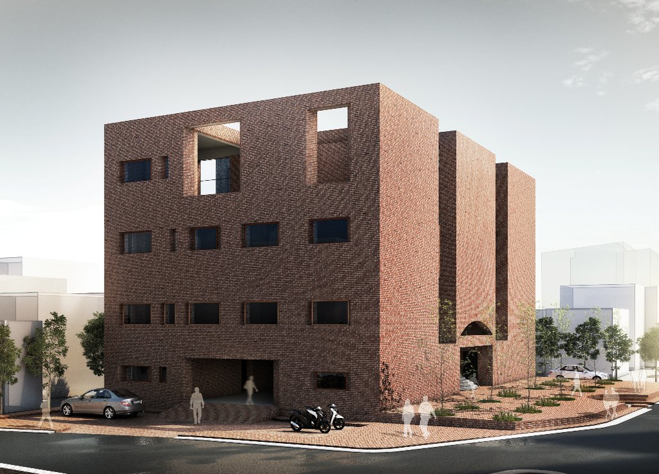
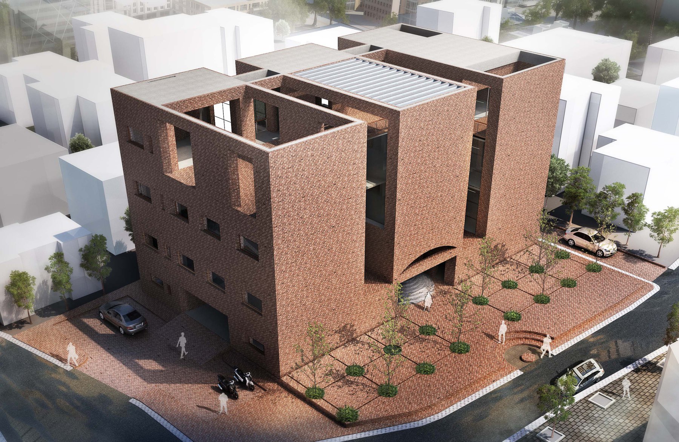
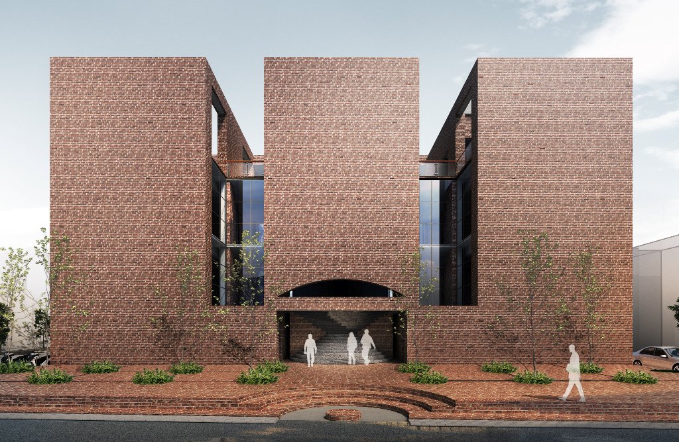
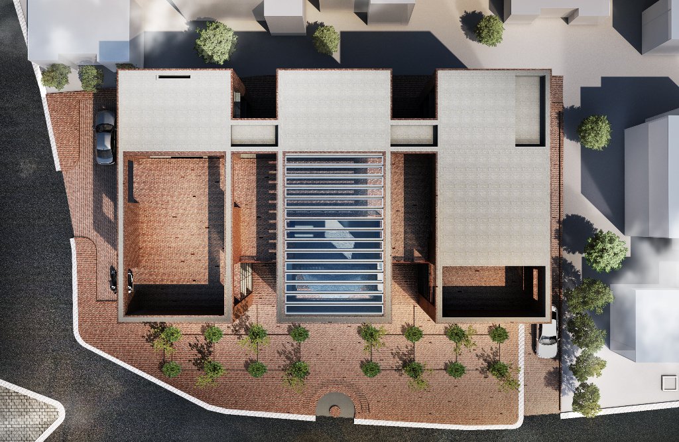
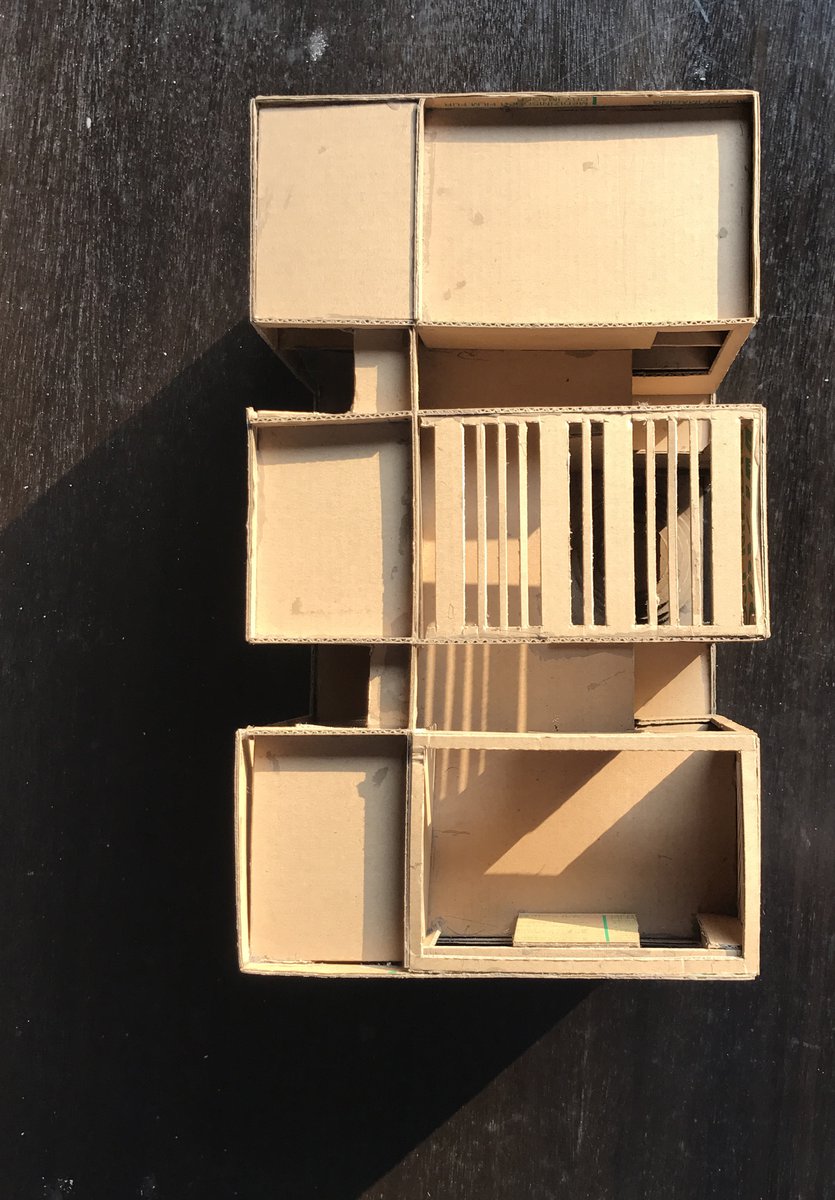
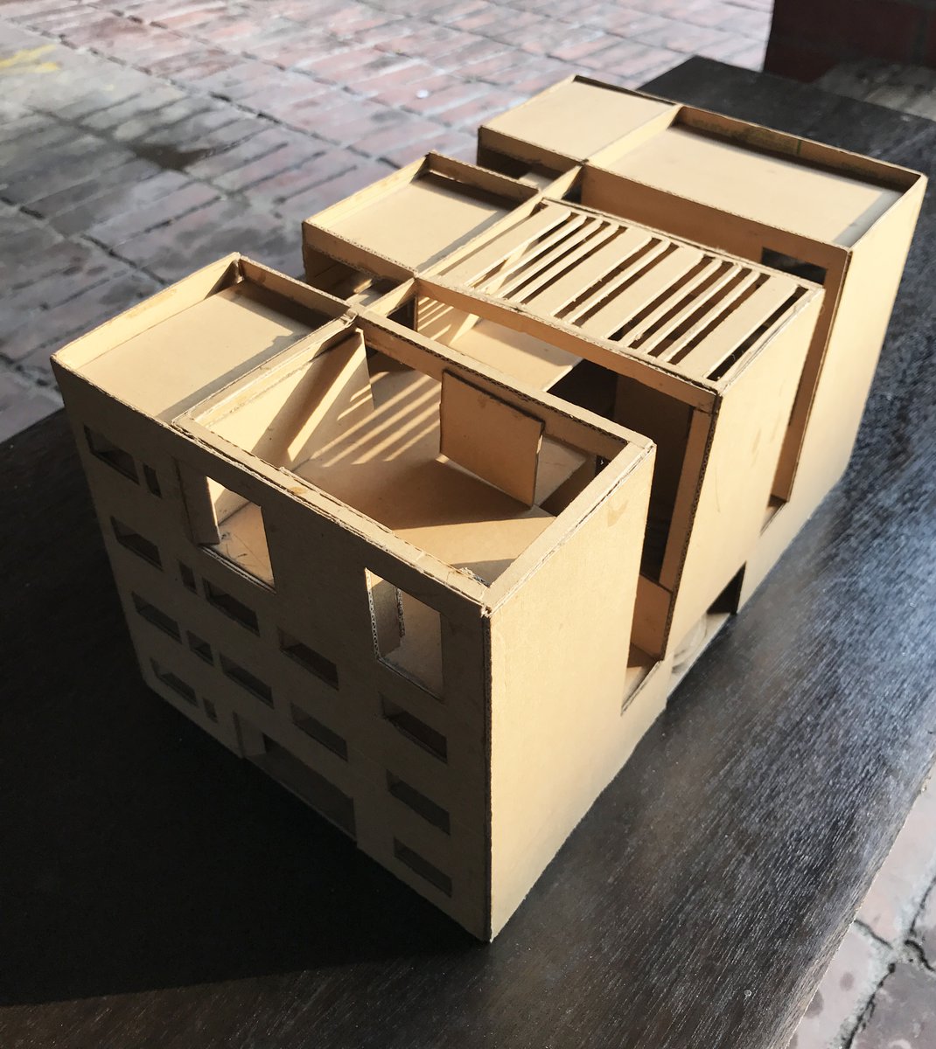
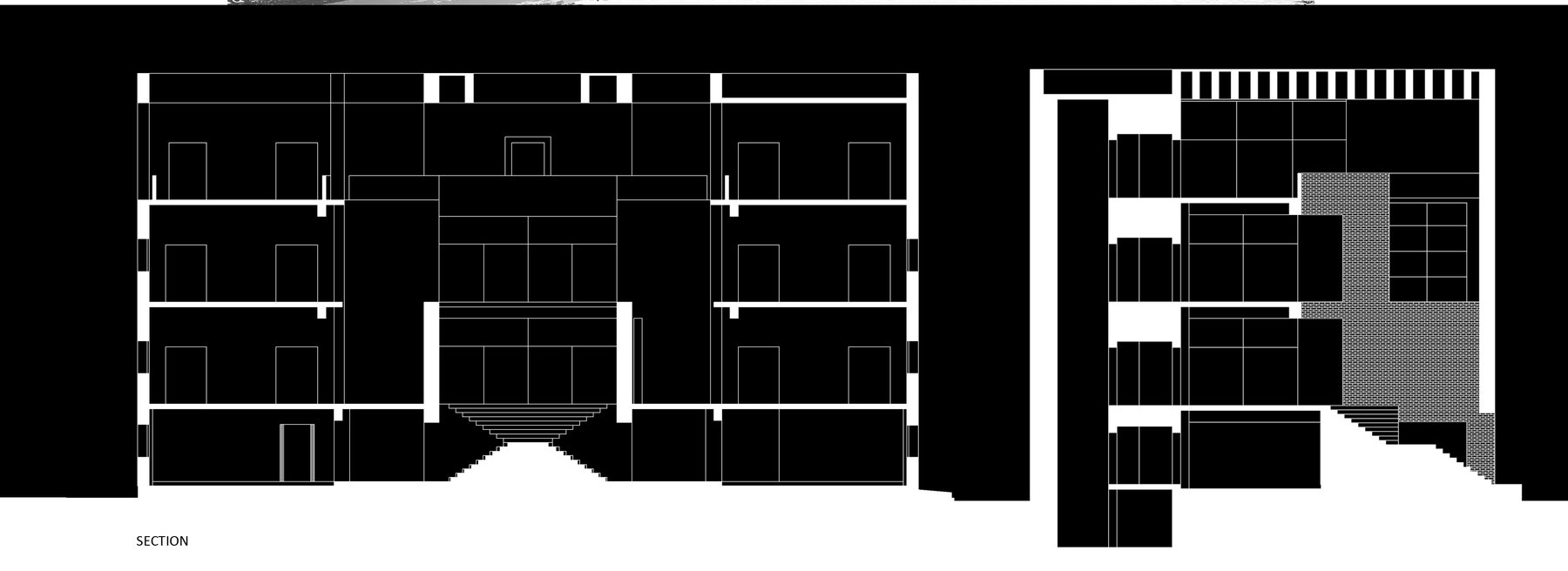
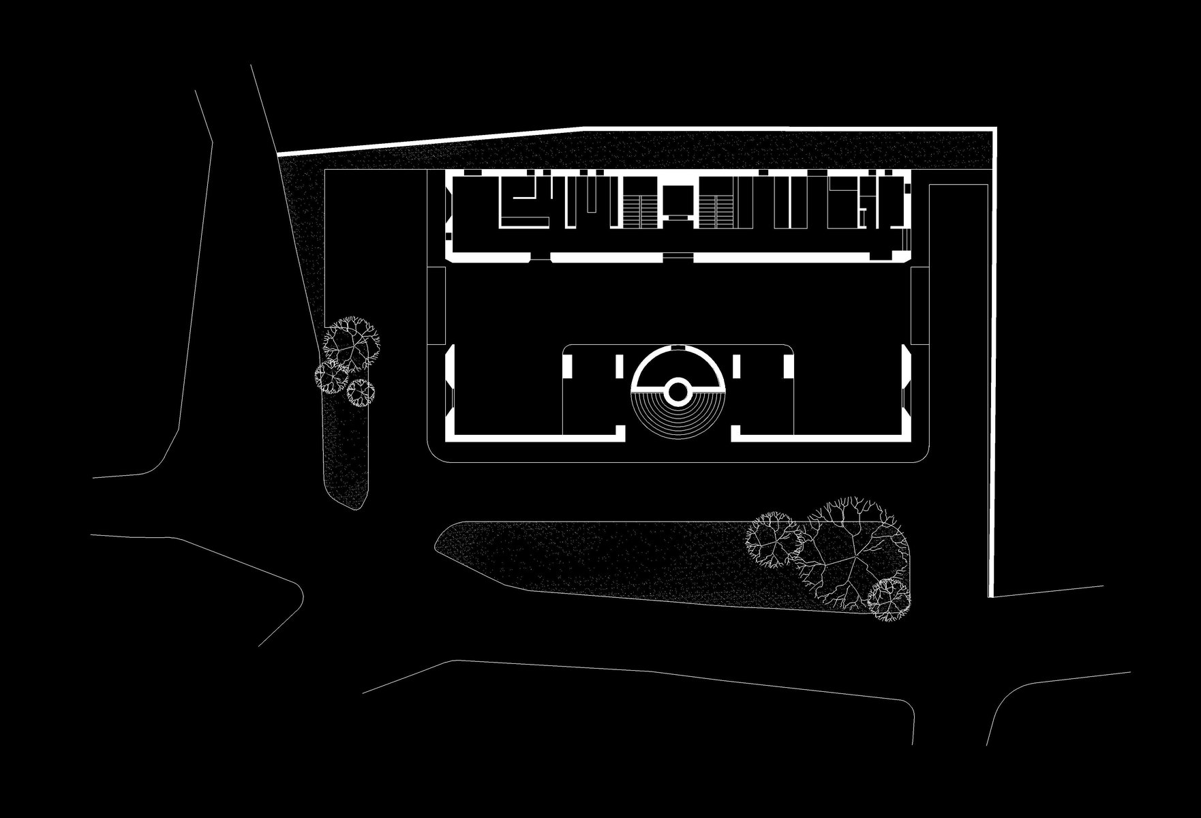
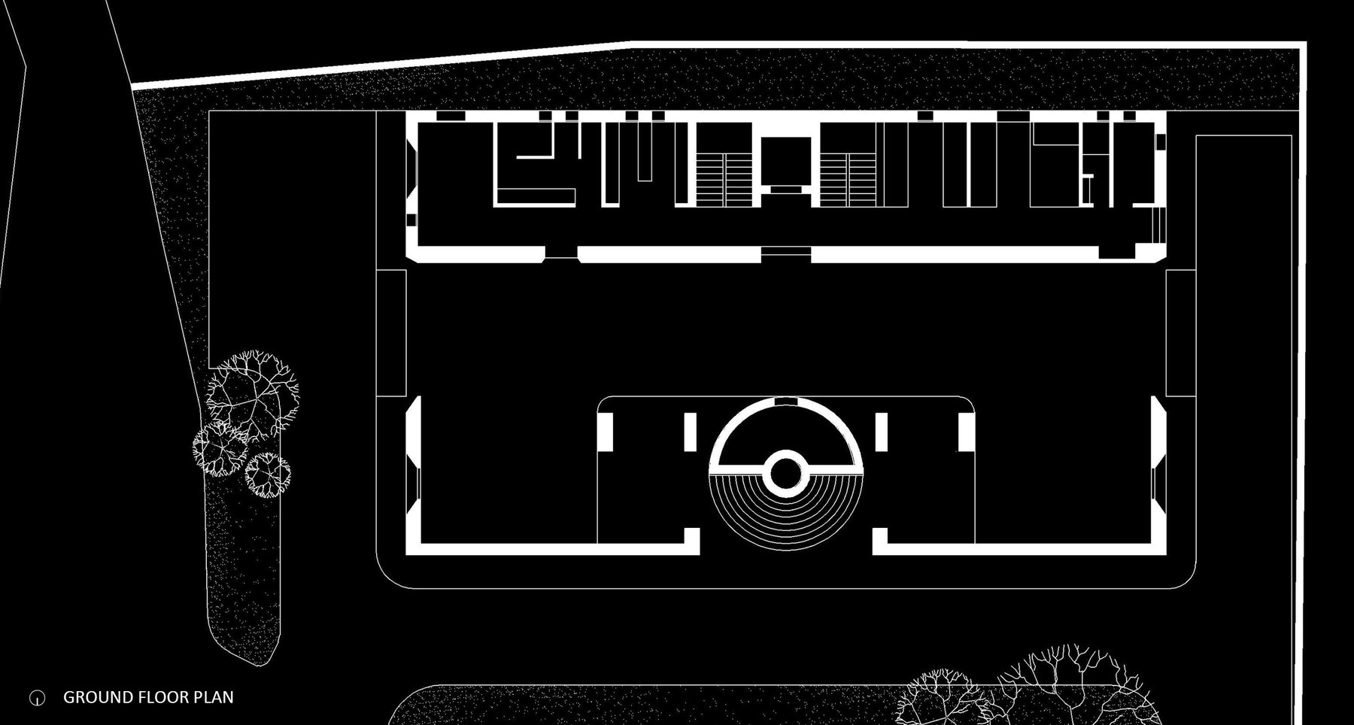
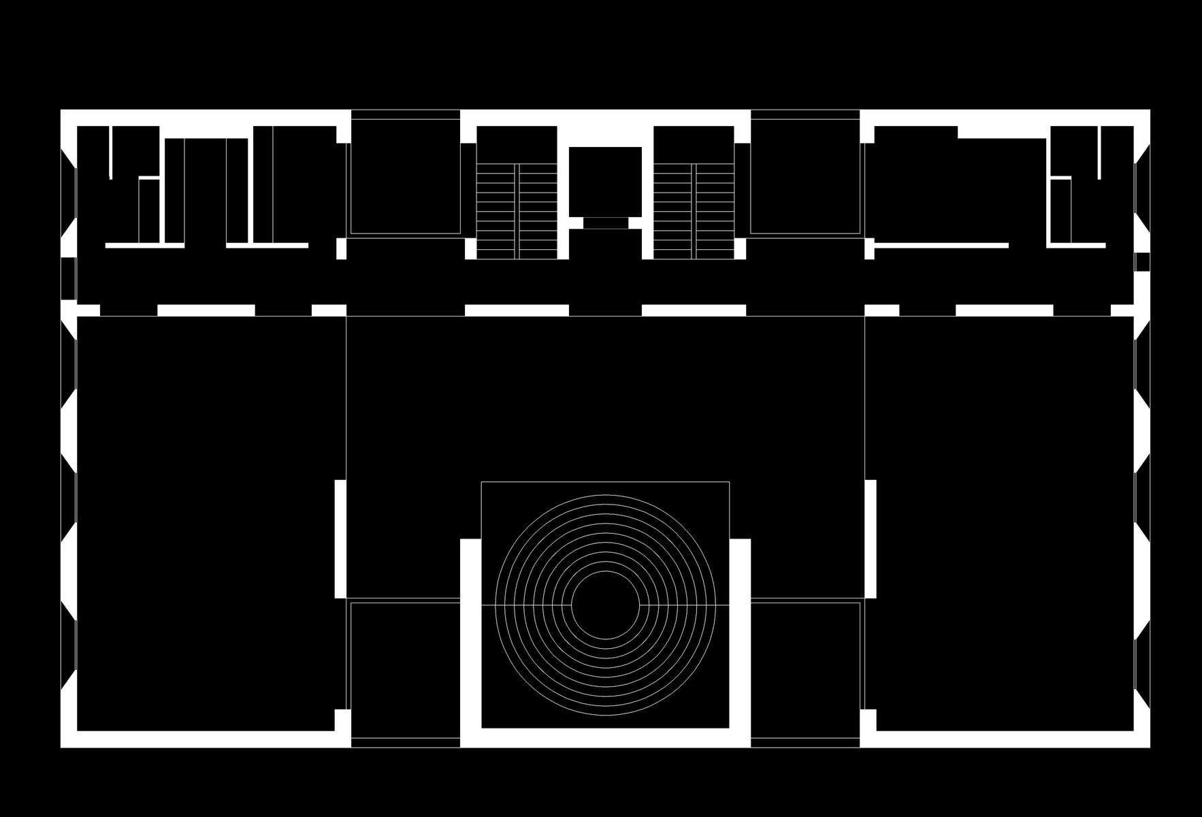
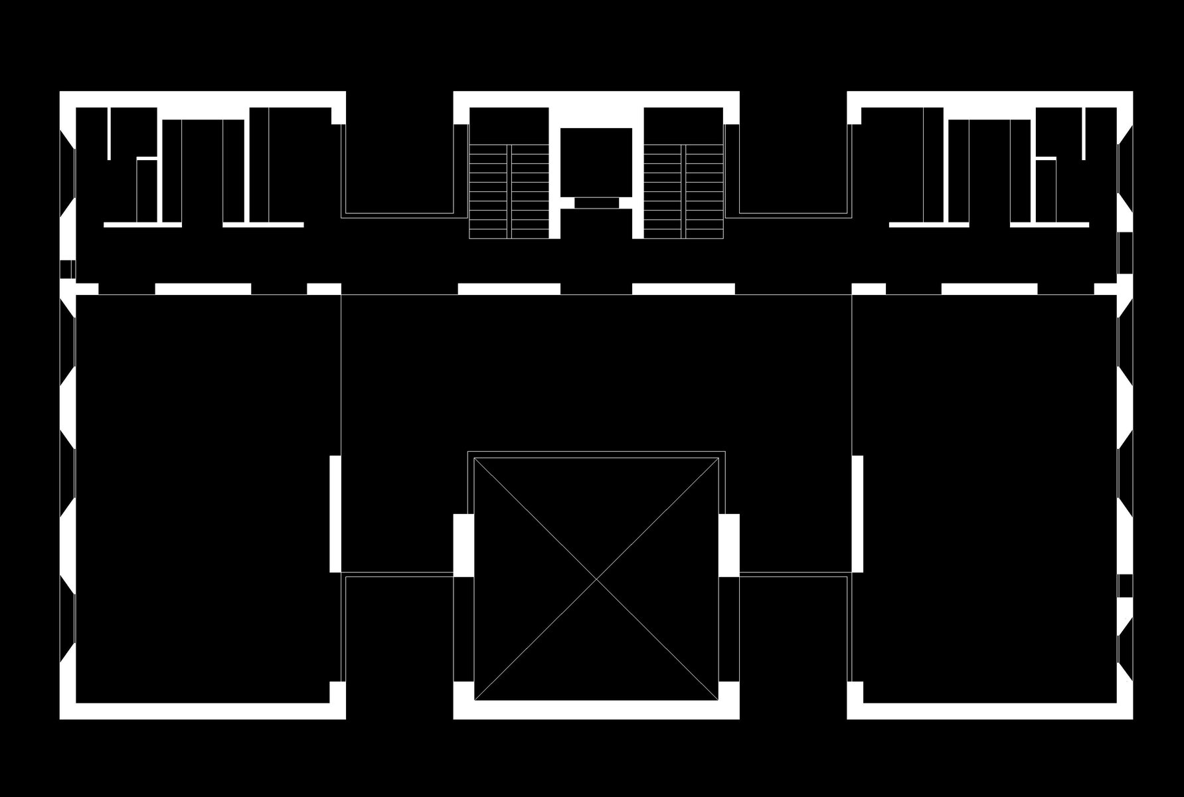
Hamidur Rahman Community Center
Hamidur Rahman Community Center
| Location: | Zinzira, Dhaka, Bangladesh |
| Architects Competition Stage: | Designed in 2010 Construction Phase 2014-2019 |
| Architects Design and Implementation: | Marina Tabassum Architects |
| Client: | Nasrul Hamid, Ministry of Public Works, Government of Bangladesh |
| Built Area: | 1211 sqm |
Zinzira is located in the southern expansion of Dhaka on the bank of river Buriganga. The area houses small industries that cater to the country the area being the backyard of the city never received any attention for improvement. A community center is a longtime dream for the locals that finally were being initiated by the government. My intention was to create a building that will add to the pride of the people who are generally kept in neglect. The building houses multipurpose rentable spaces where community functions both social and cultural can take place. It also houses a library and small conference facility. The project was built in 2019.