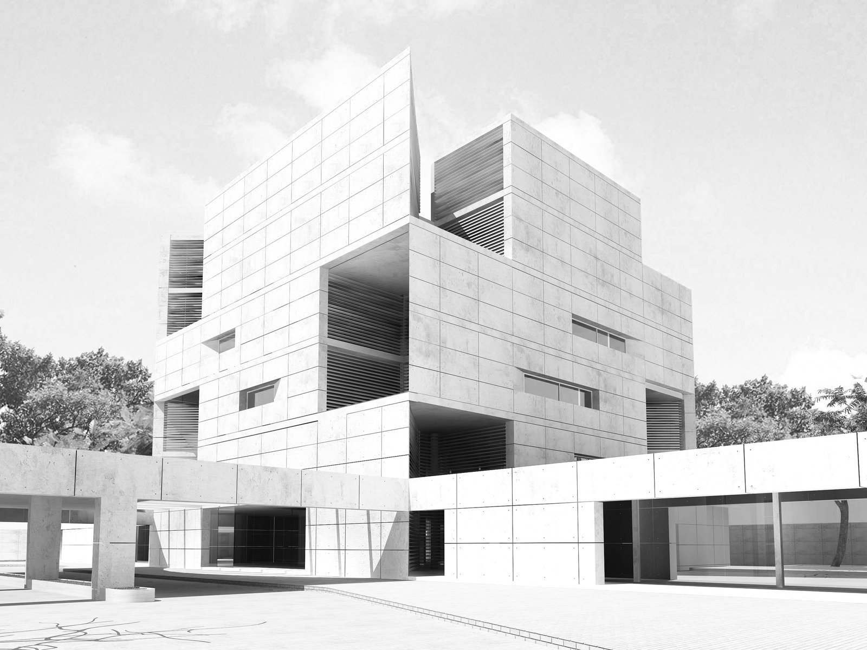
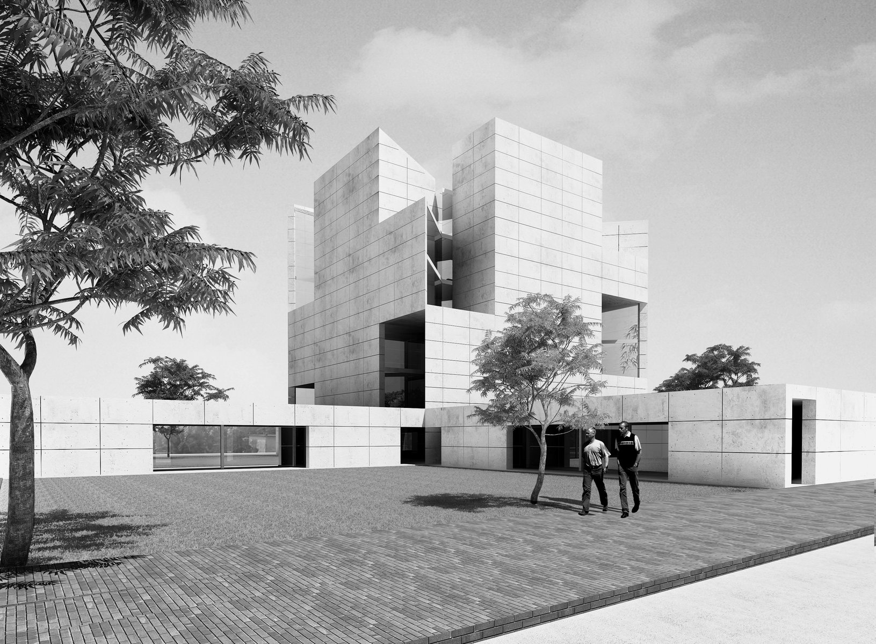
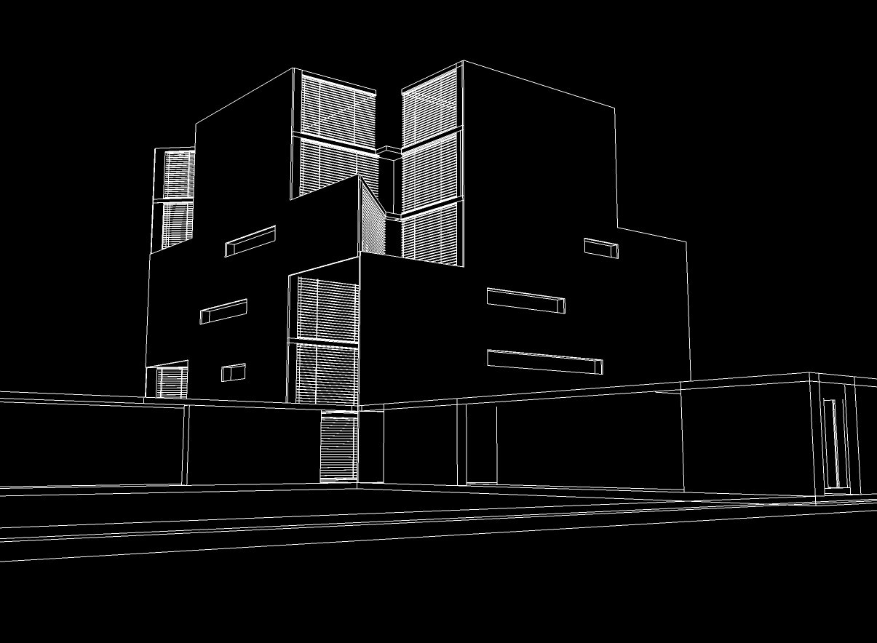
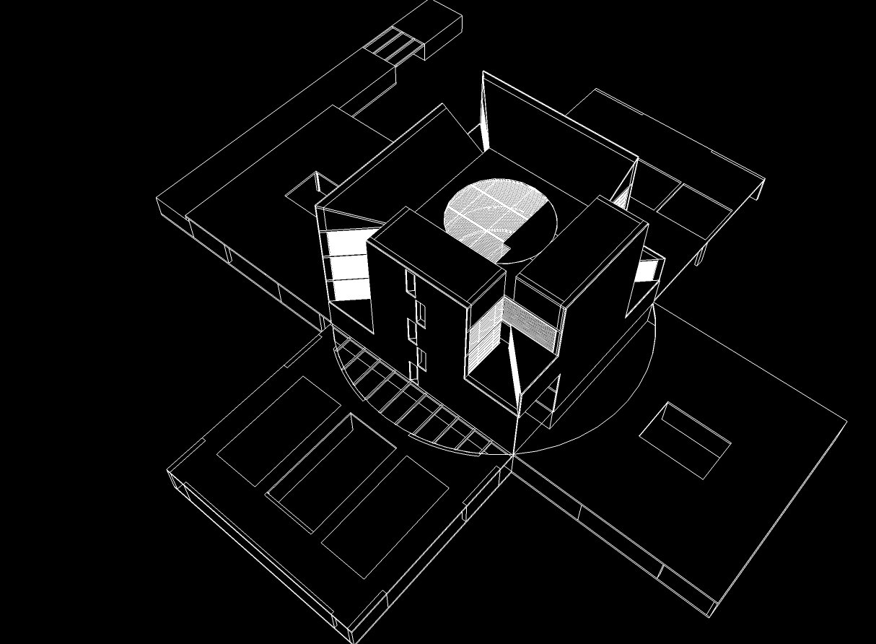
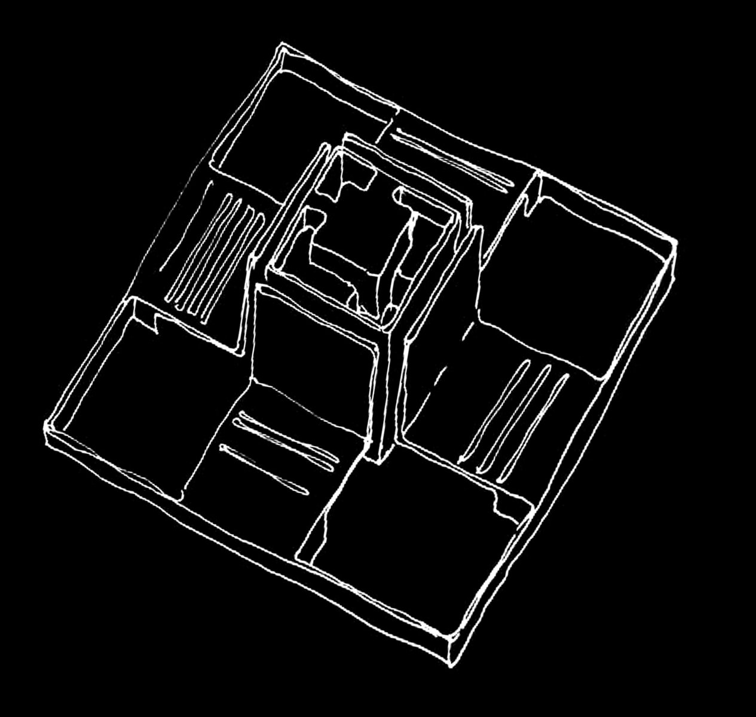
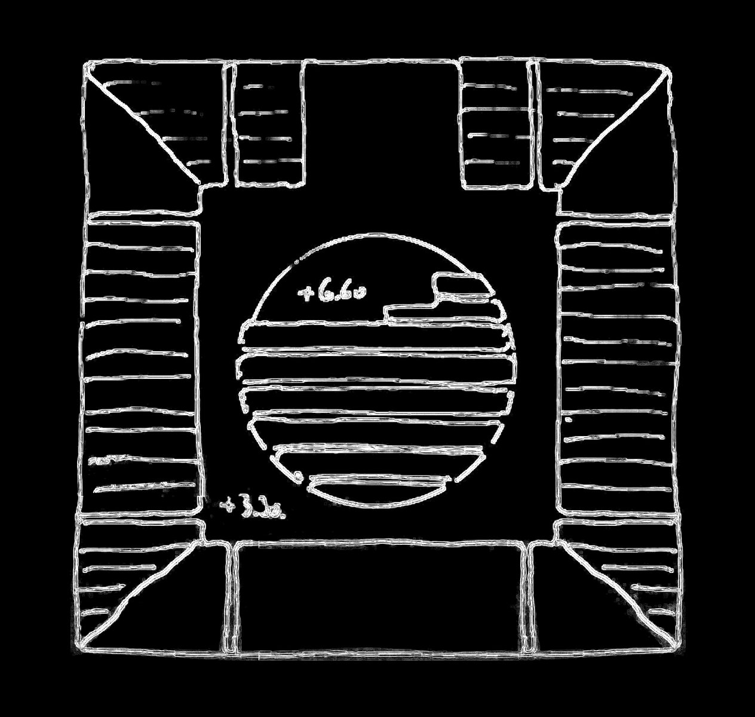
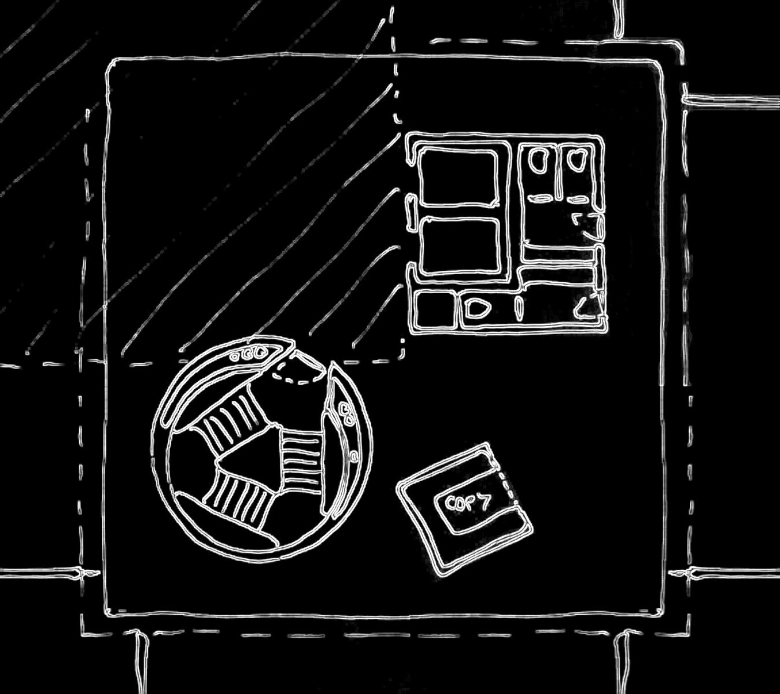

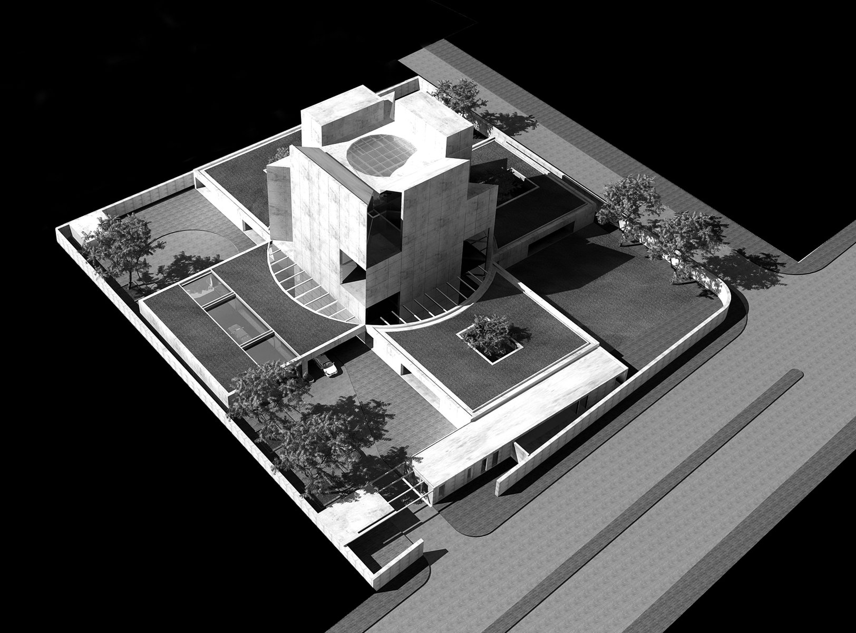
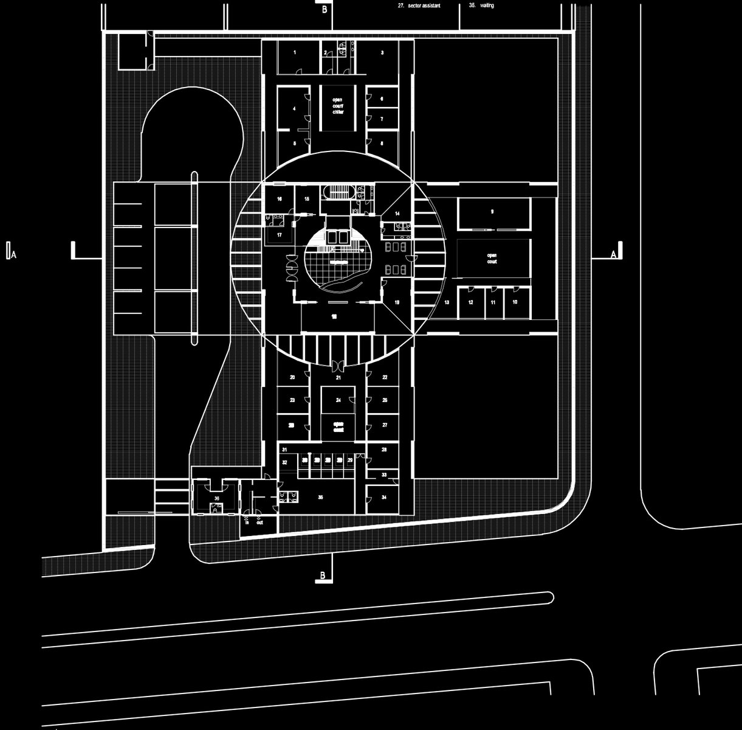
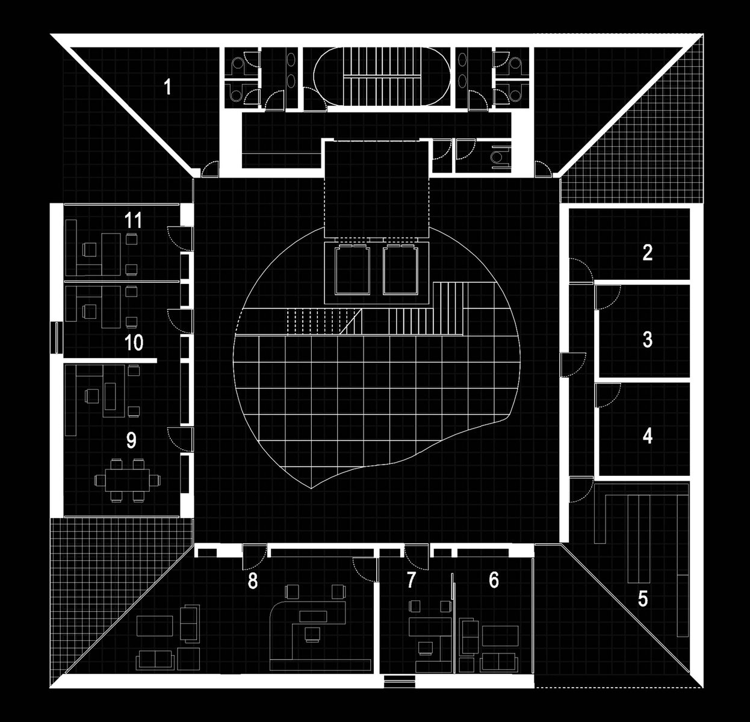
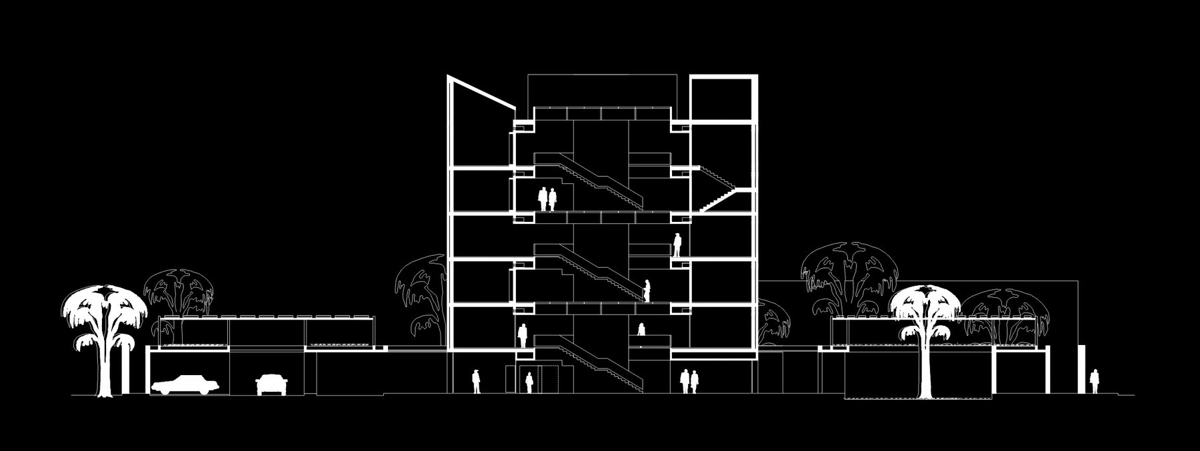
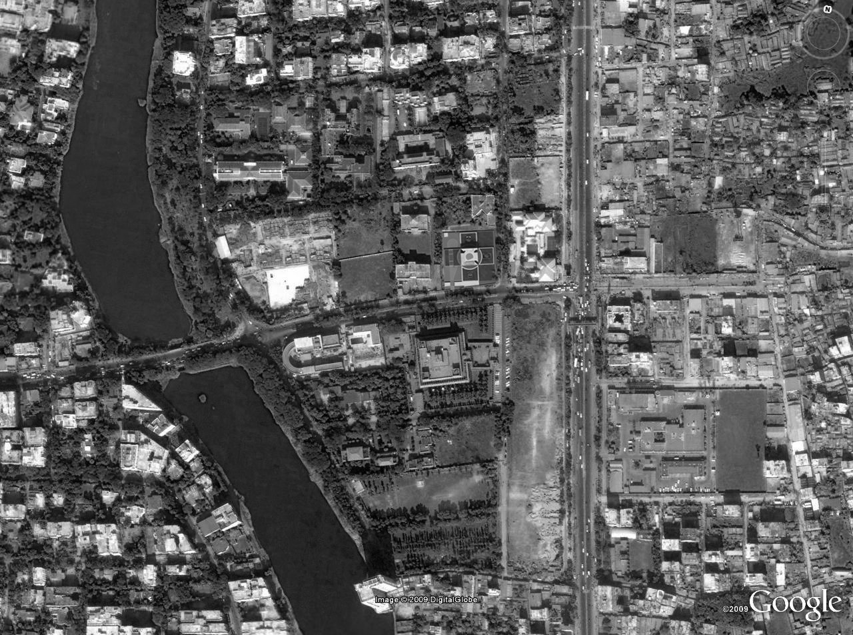
Franco German Embassy
Franco German Embassy
| Location: | Baridhara Diplomatic Zone, Dhaka |
| Architects Competition Stage: | Design Period 2009 |
| Architects Design and Implementation: | Marina Tabassum Architects, Schultes Frank Architkten (SFA) |
| Client: | Embassy of France and Embassy of Germany to Bangladesh |
| Built Area: | 6300 sqm |
For the construction of the German-French Embassy, a two-stage competition was announced by the French Embassy in 2009. MTA won first prize together with the Berlin-based office Schultes Frank Architekten (SFA). However, the project was later awarded to SPA, a French architectural firm based in India. The building is the first embassy to house both nations under one roof, highlighting the close relationship between the countries.
Security was the most important factor, requiring a 25-meter setback from the main building on all sides. The main building took a central shape in the master plan, making the concept of nine squares a perfect fit. The central square houses the embassy offices. The functions are arranged around a central atrium, which provides ventilation and offers a spacious working environment. To avoid visibility into the interior spaces from the street, only a few openings are provided in the facades. The corner openings allow additional light to enter the spaces.