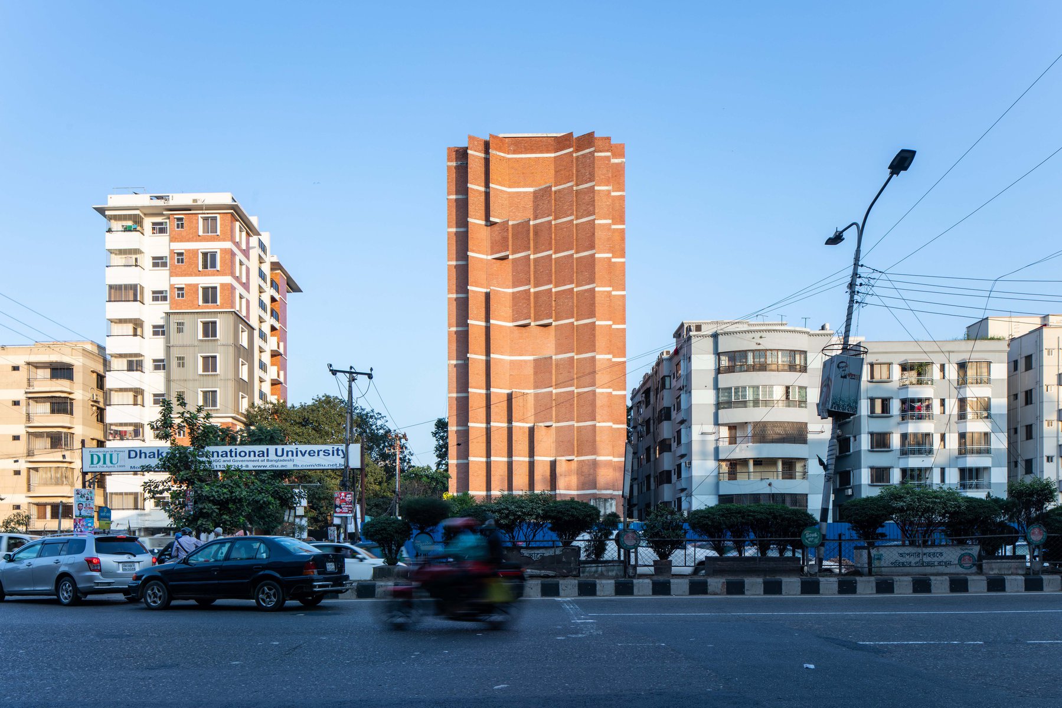
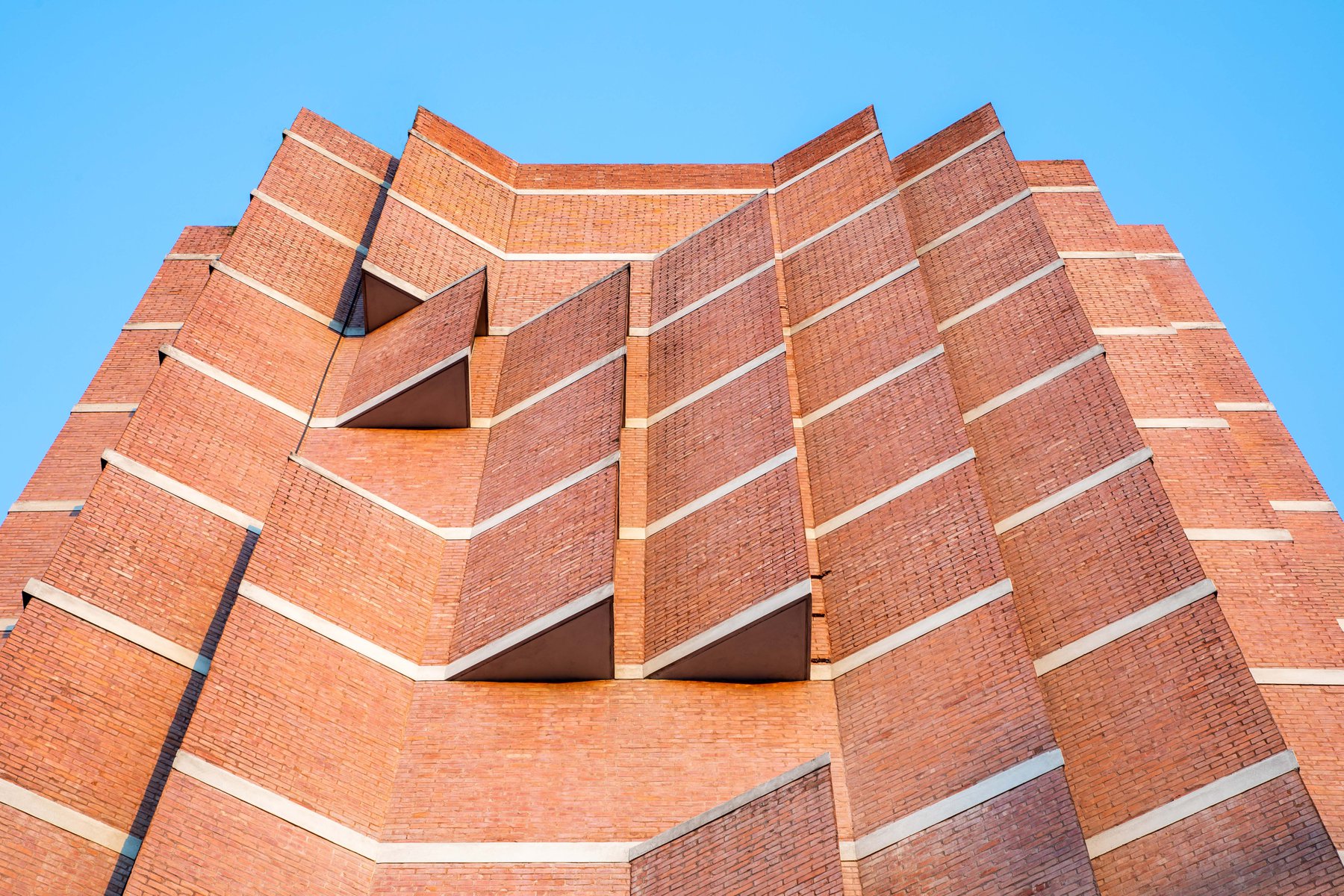
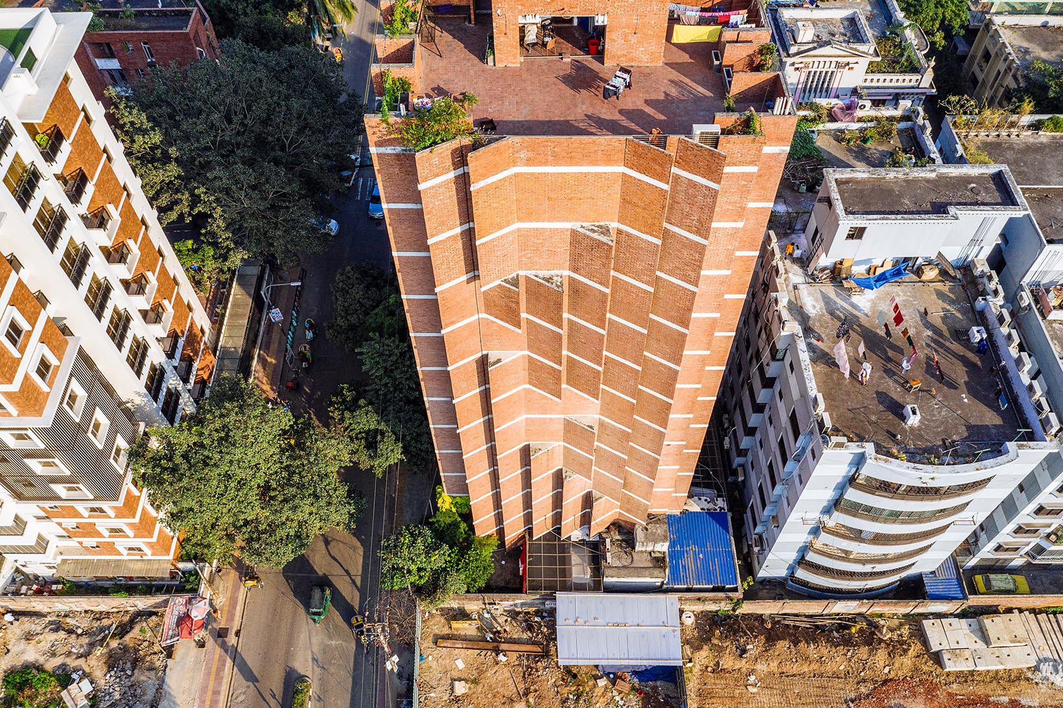
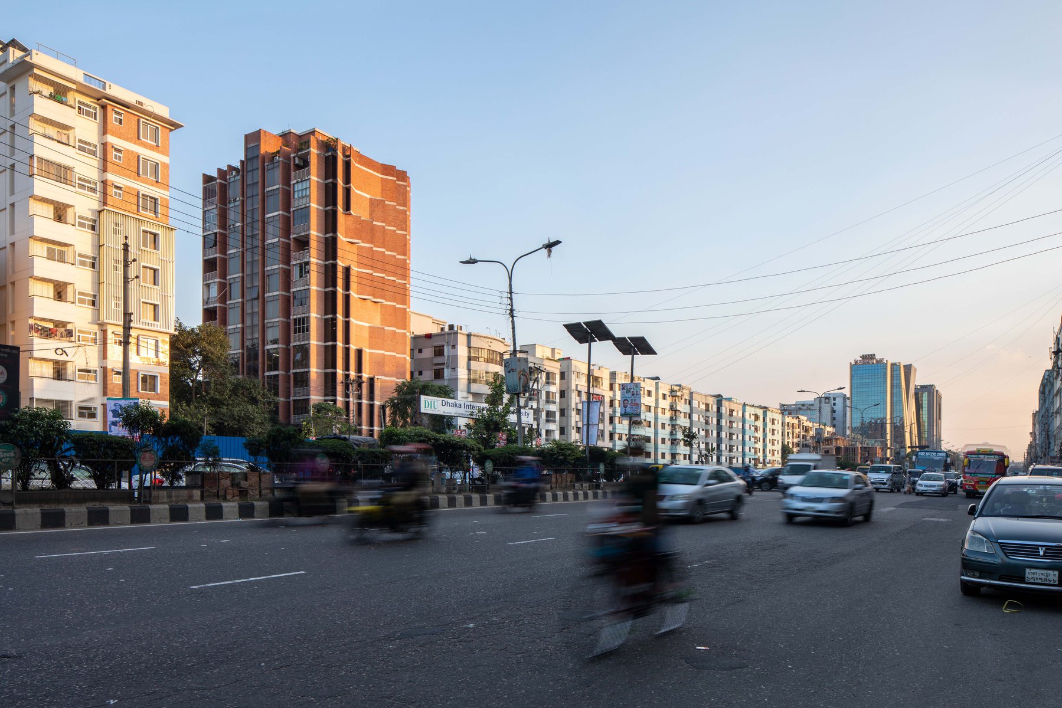
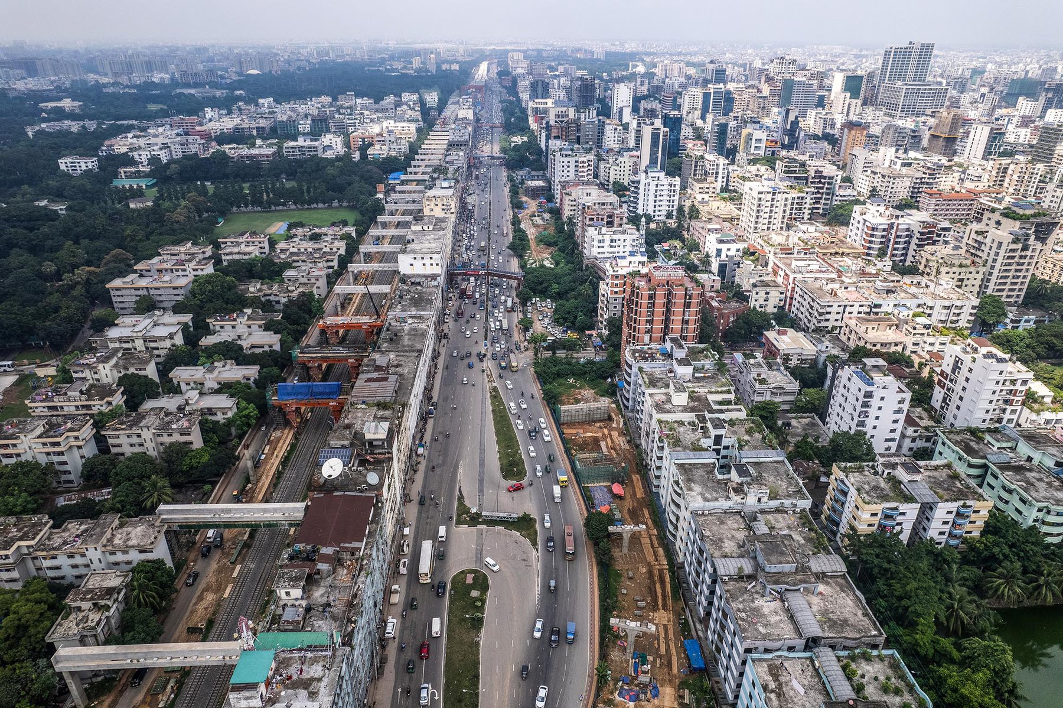
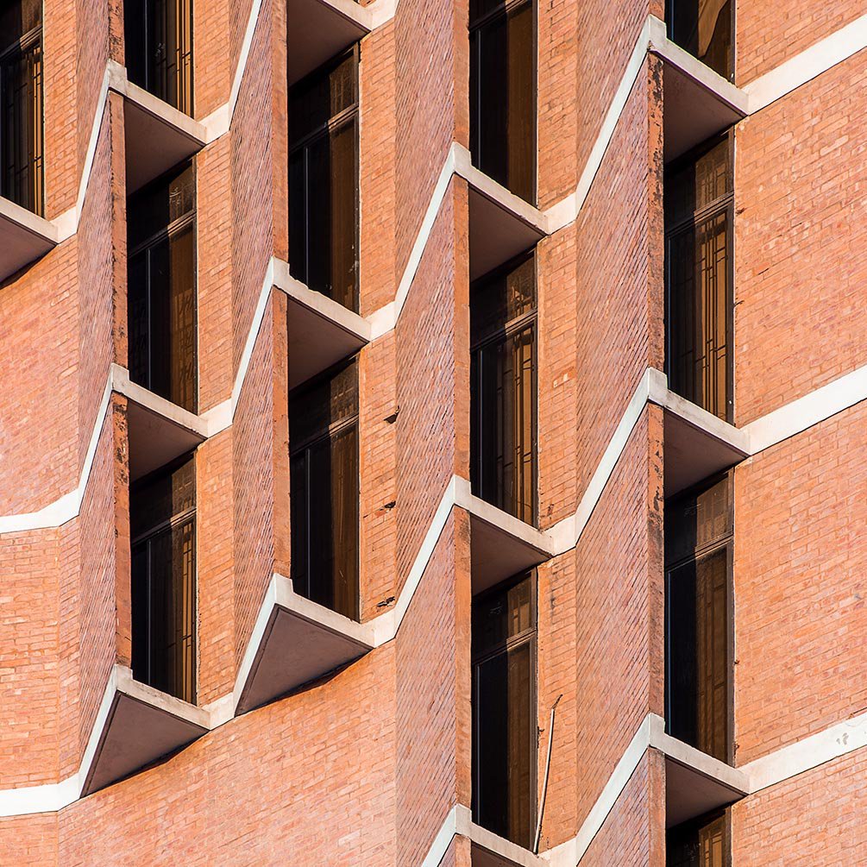
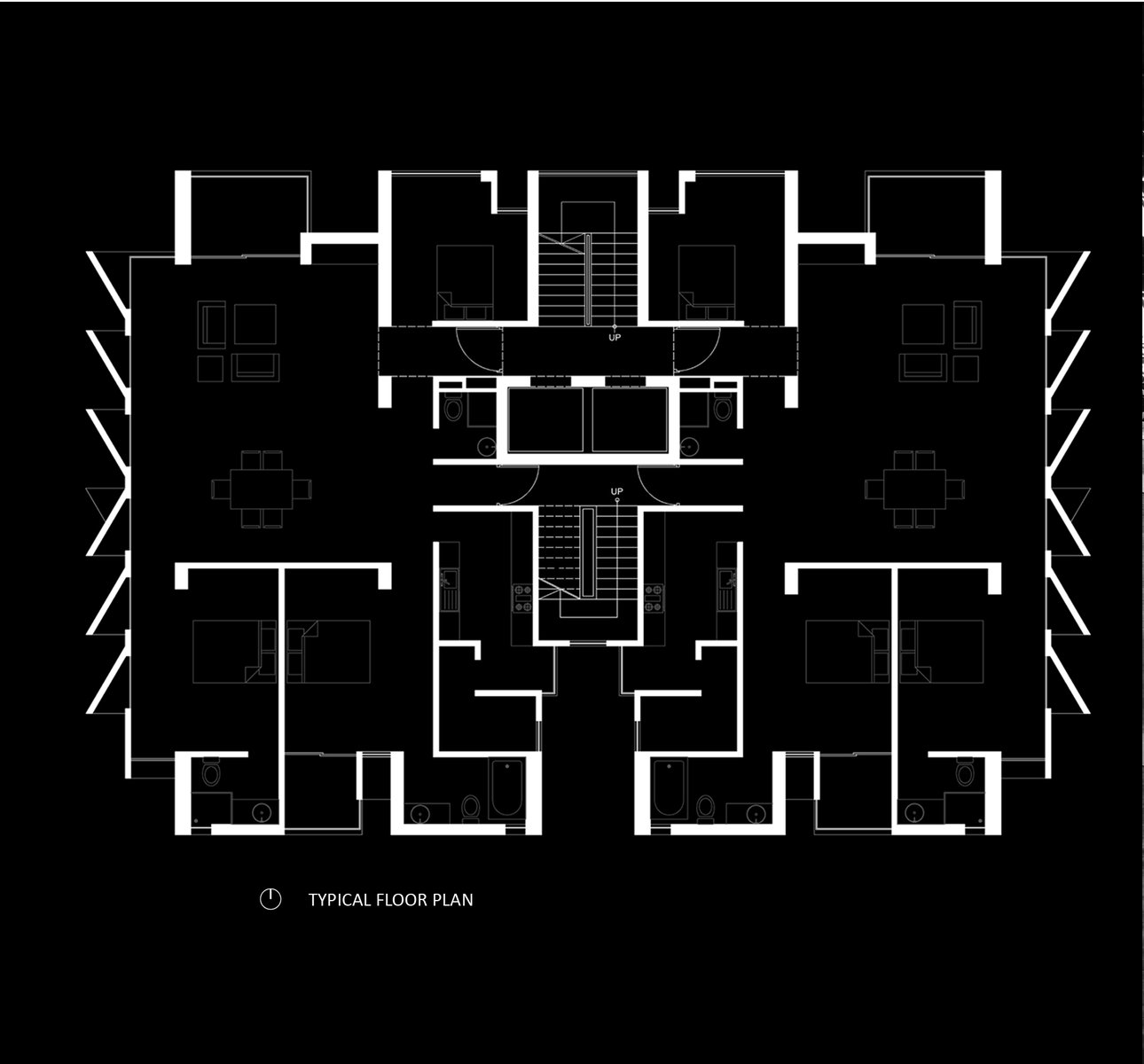
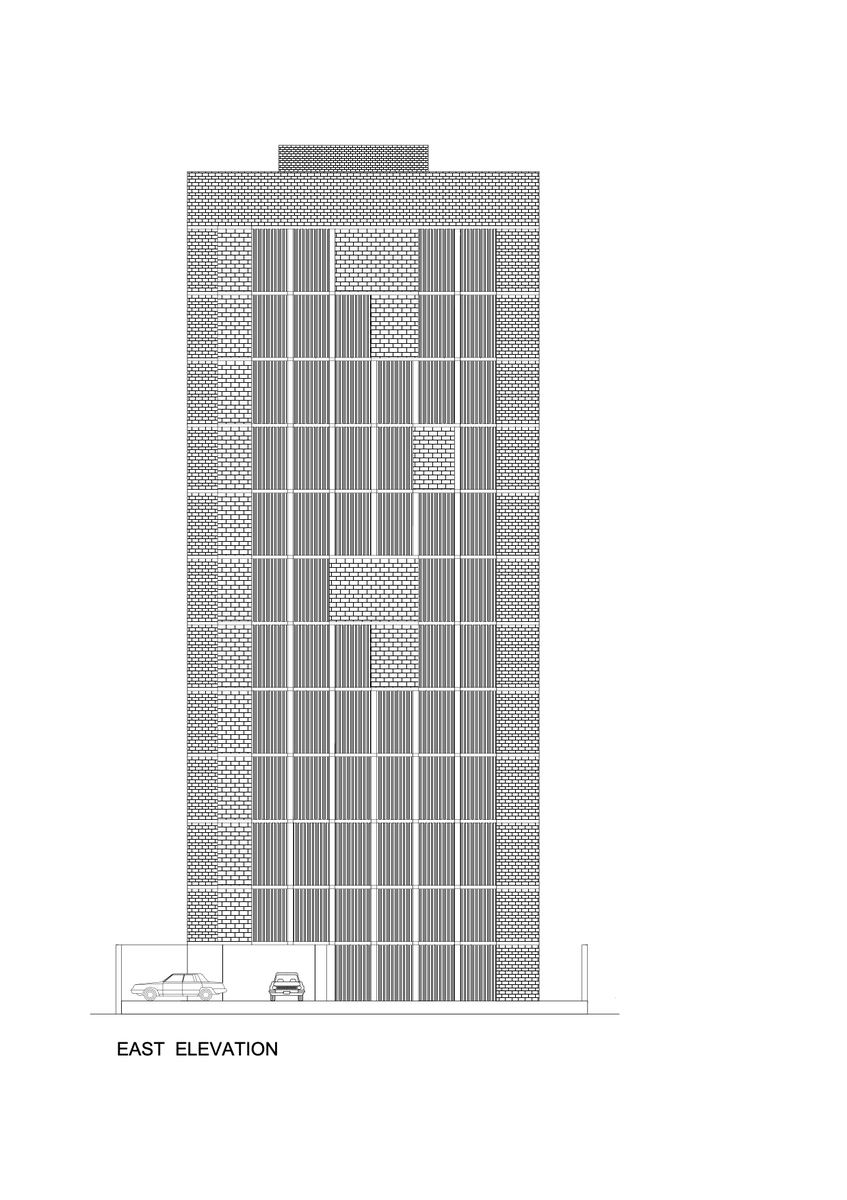
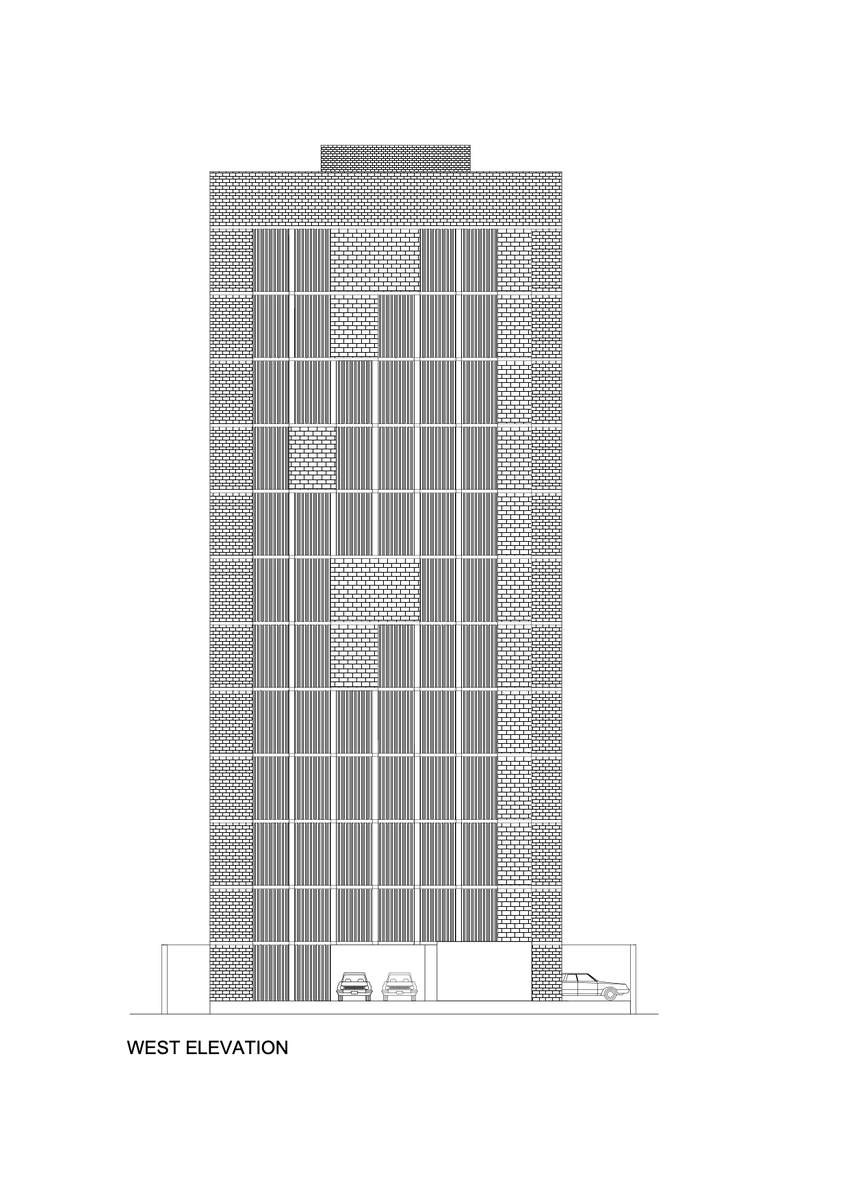
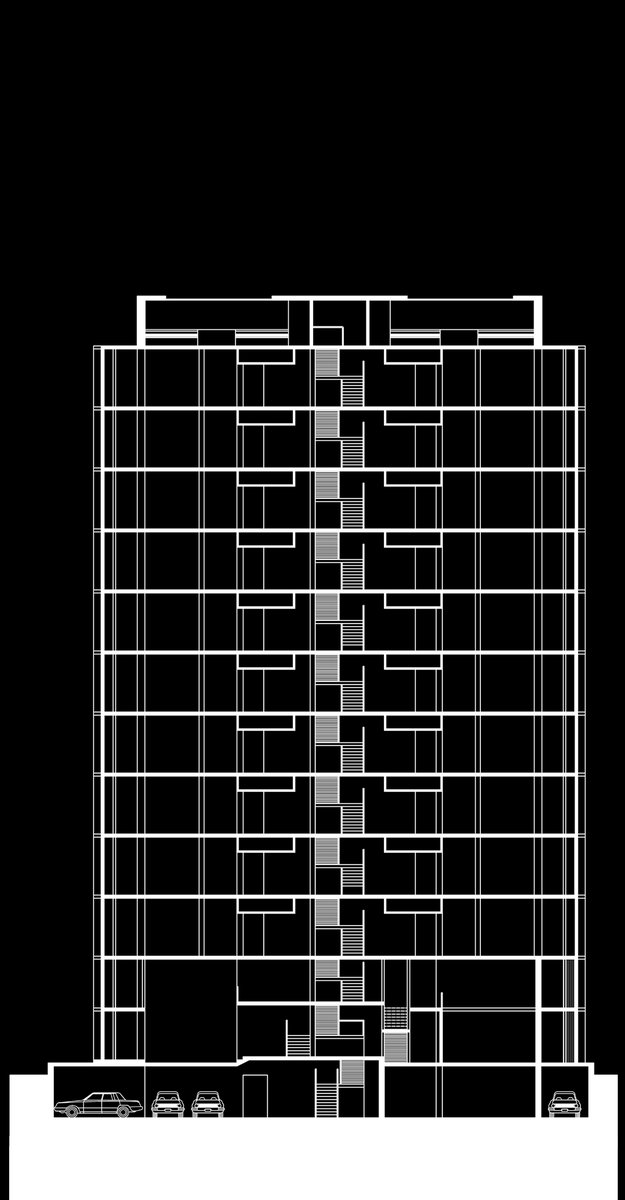
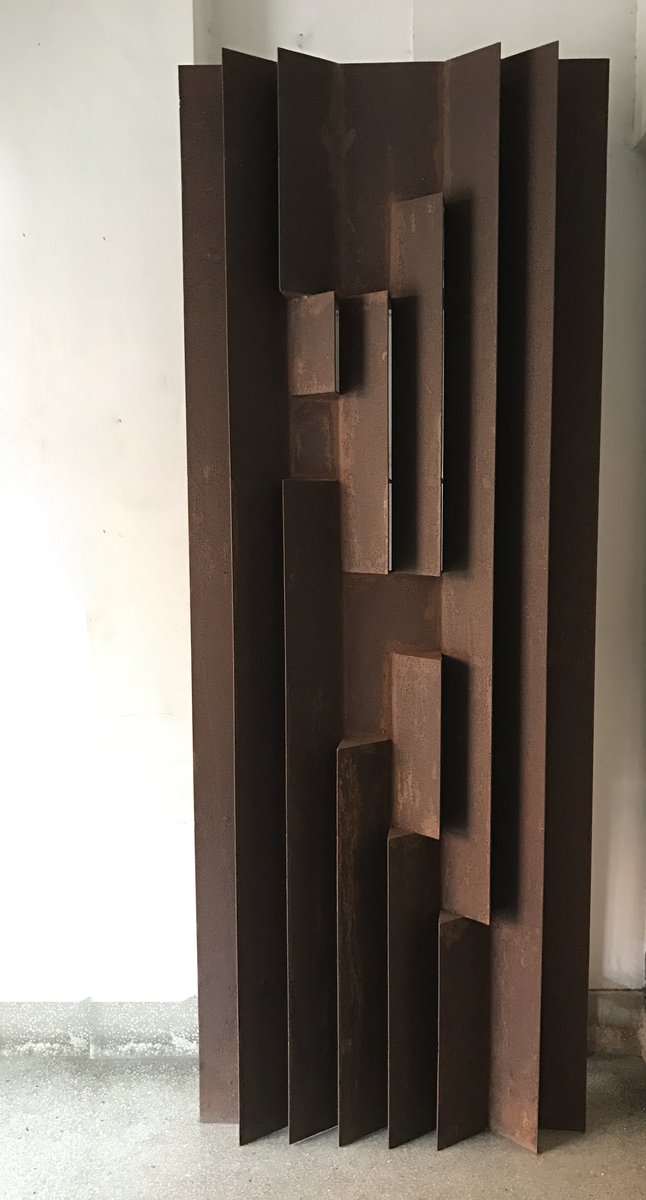
Comfort Reverie
Comfort Reverie
| Location: | Banani, Dhaka |
| Architects Competition Stage: | Designed in 2006; Completed in 2011 |
| Architects Design and Implementation: | Marina Tabassum Architects |
| Client: | M.A. Motaleb |
| Built Area: | 3907 sqm |
Dhaka is a constantly growing city. After the independence of Bangladesh, especially the Banani district in the north of Dhaka rapidly developed into an important residential and commercial center of the country. As a result, the housing demand of the district increased.
In 2006, a new legal requirement for new buildings came into effect, mandating 50% open space around properties. The 12-story Comfort Reverie residential building designed by MTA is the only developer project that referred to this requirement. However, it stands out not only for its height, but also for the rhythm of its brick facade. It is designed to protect the openings from the low western sun, to allow air circulation and to view out onto the street and the surrounding area. This has created an original facade facing the city.