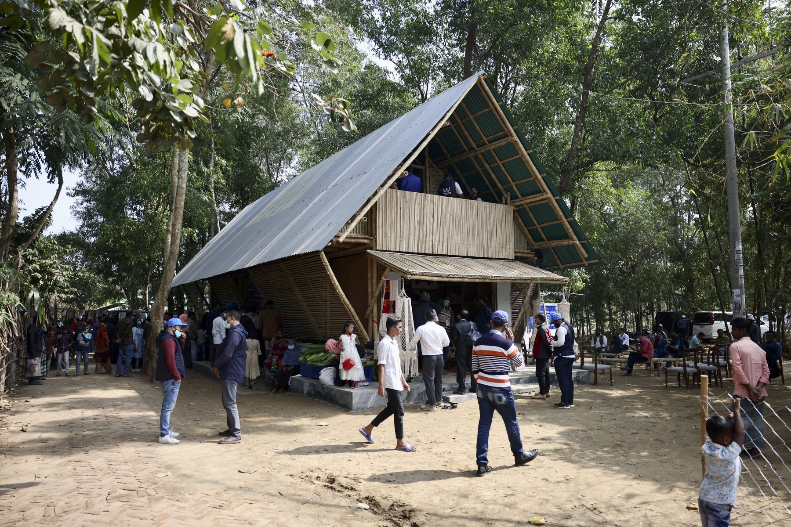
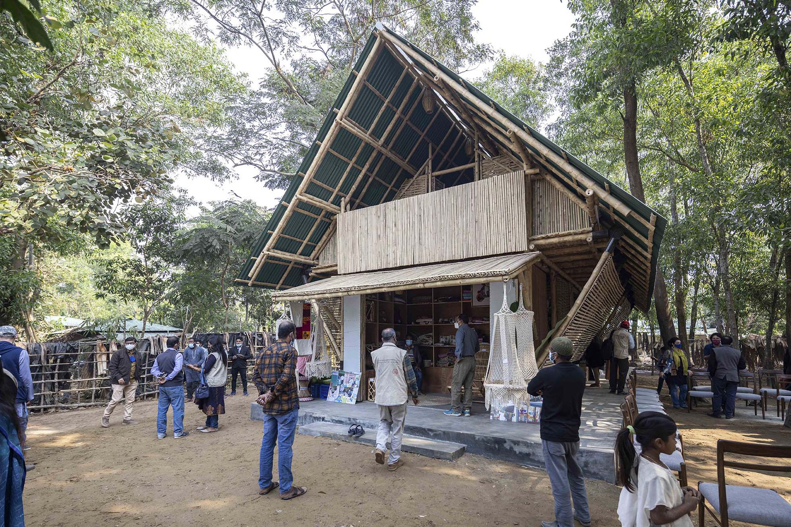
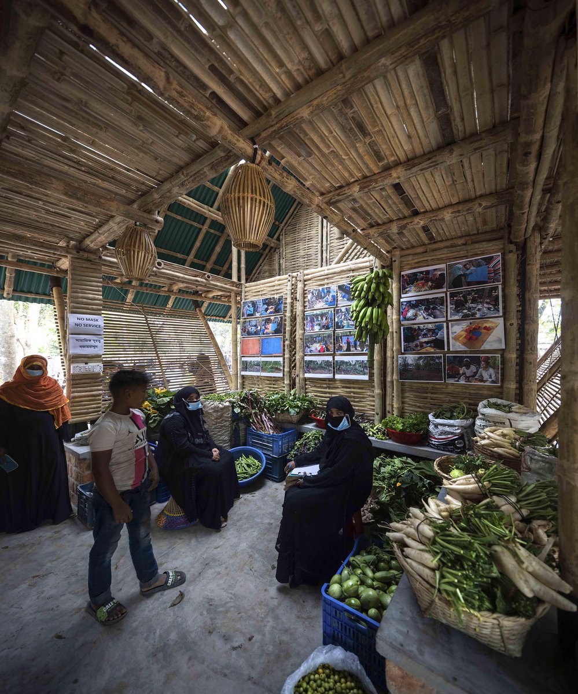
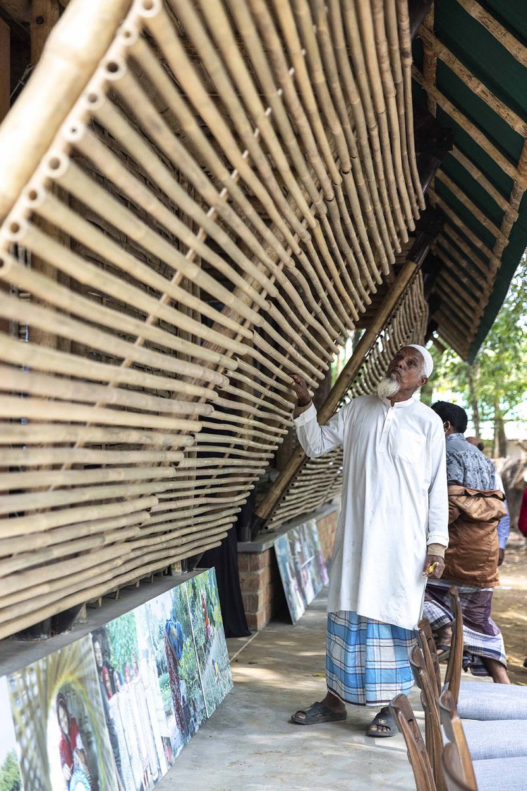
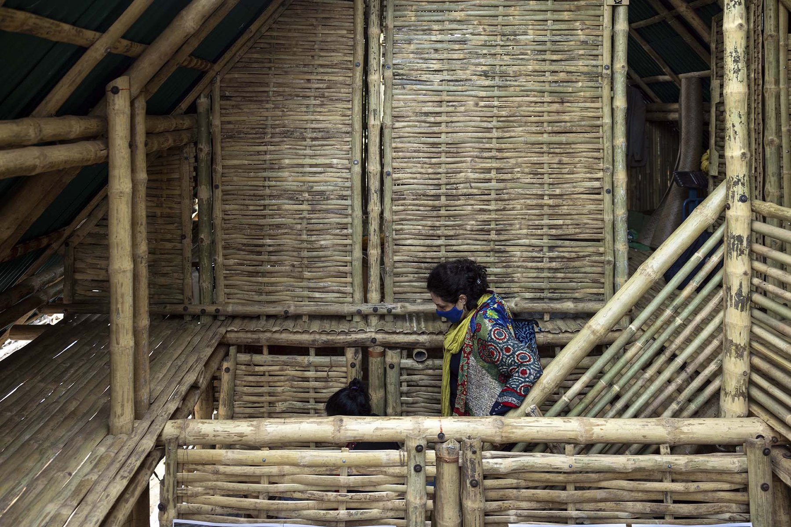
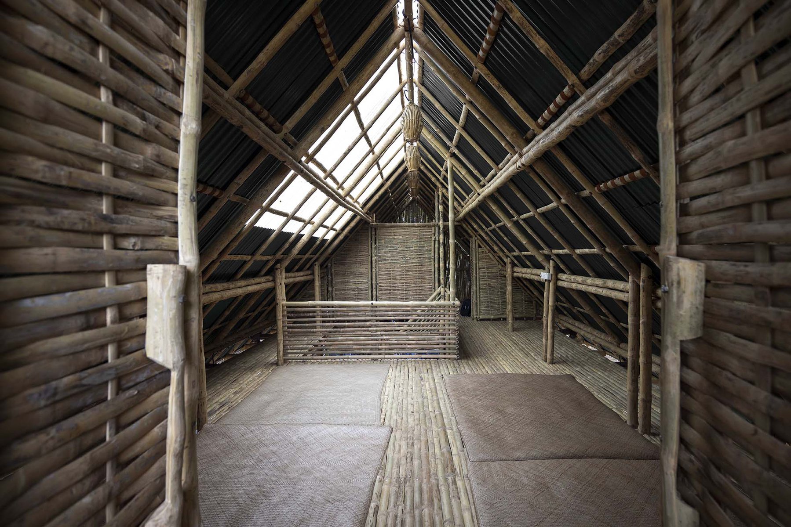
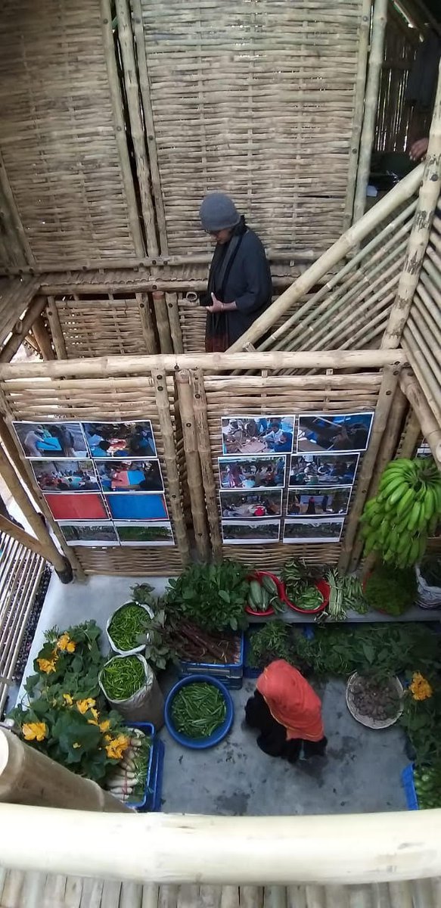
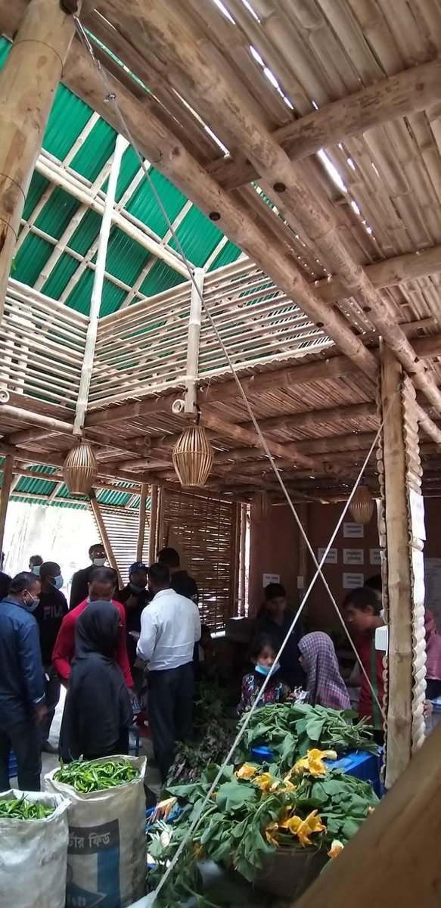
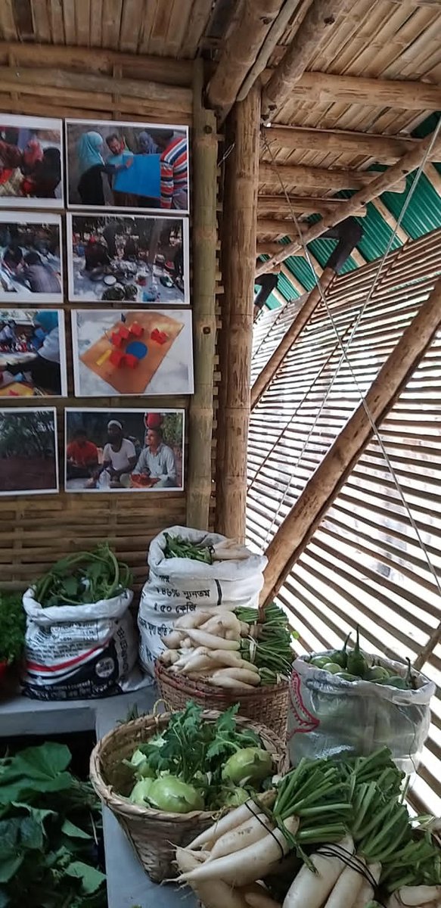
Aggregation Center
Aggregation Center
| Location: | Montoliya and Lomboghona, Teknaf, Cox’s Bazar District |
| Architects Competition Stage: | Designed in 2021: Completed in 2021 and 2022 |
| Architects Design and Implementation: | Marina Tabassum Architects with Khondaker Hasibul Kabir and Mahmuda Alam |
| Client: | World Food Programme (WFP) |
| Built Area: | 167 sqm, 120 sqm |
The exodus of Rohingyas from their homeland in Rakhine State, Myanmar in 2017 led to internal displacement of Bangladeshi people living in the border areas of Cox’s Bazar. Commonly referred to as the host community, livelihoods and habitat of the local Bangladeshis have been affected by the settlement of one million refugees on forest and agricultural lands. The Aggregation Centers are designed to give women farmers the opportunity to offer their fresh produce for sale. The two-storied building made of bamboo and steel joints, houses a marketplace on the ground floor and a workspace for women on the upper floor. The project was developed in collaboration with the local community and the women farmers through several workshops.