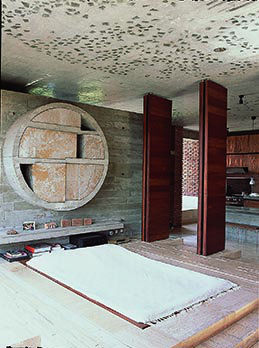
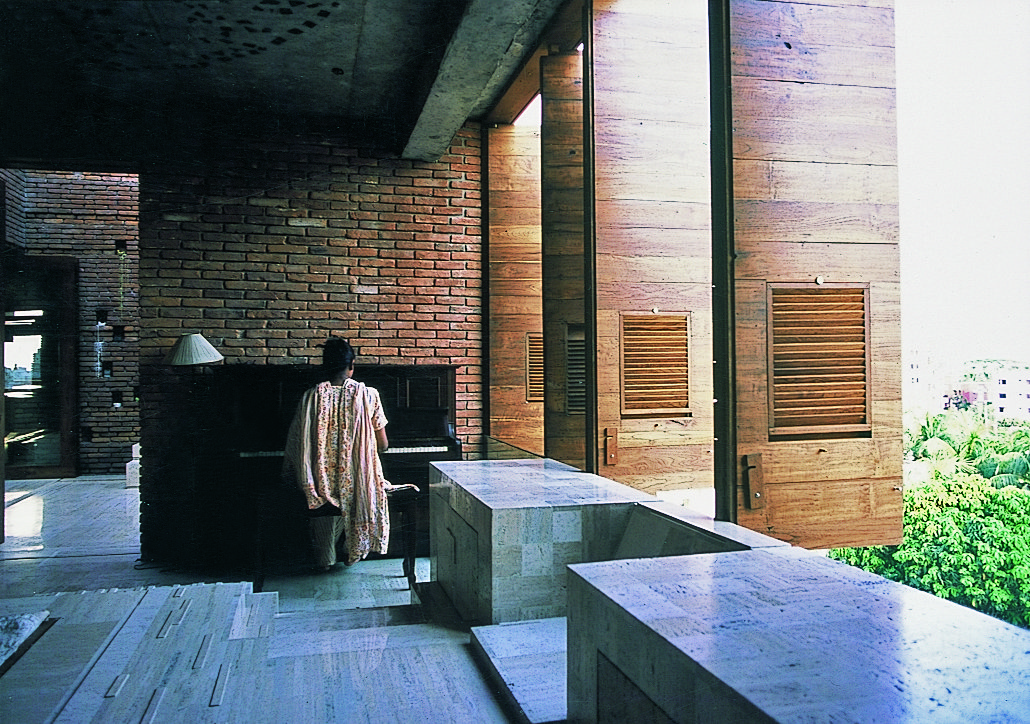
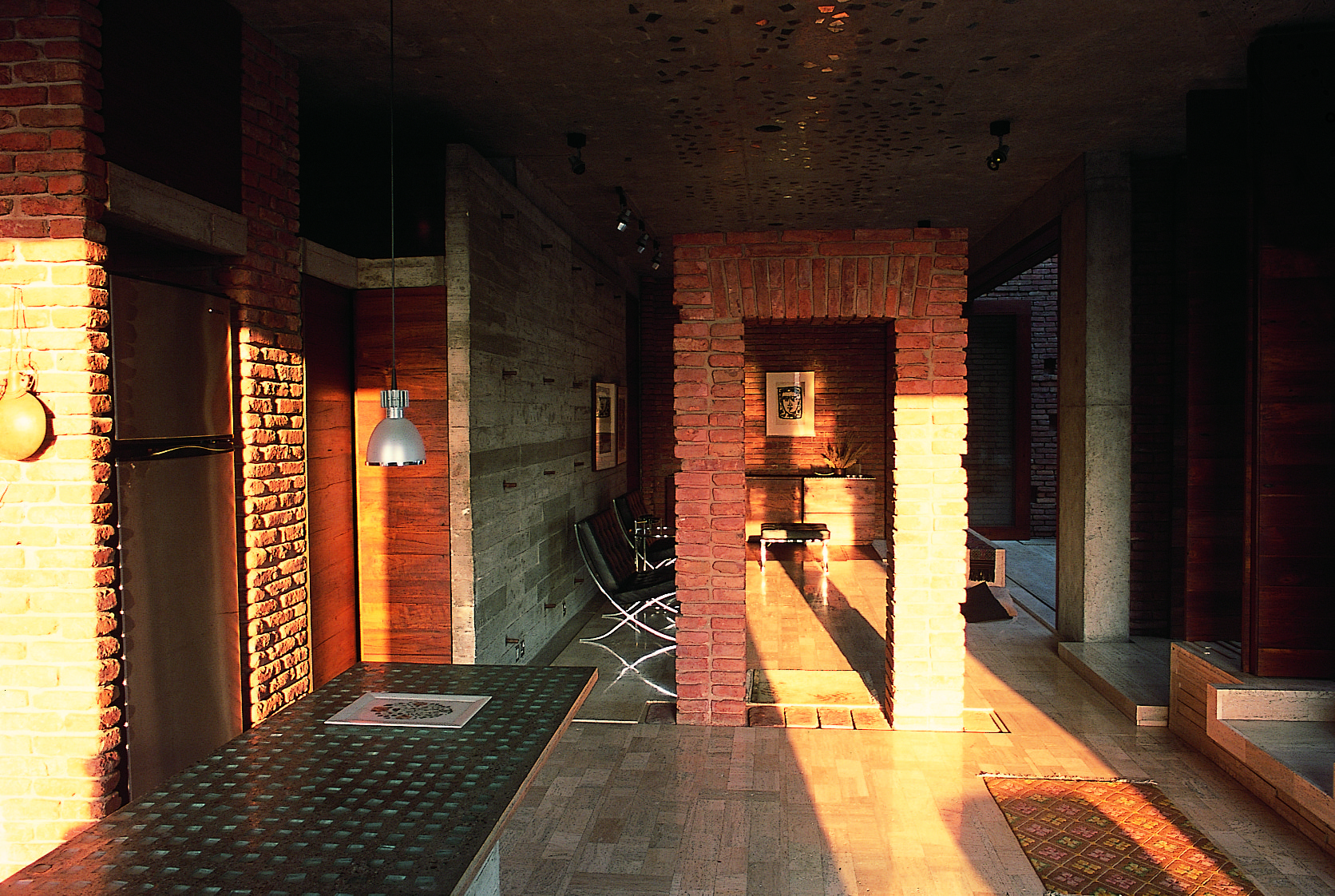
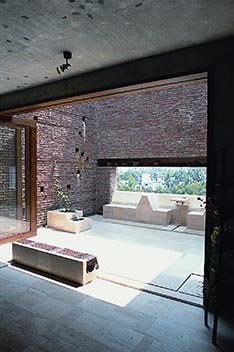
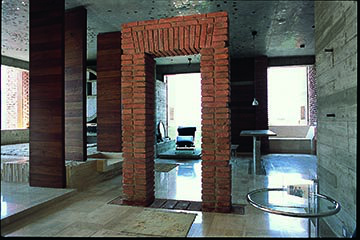
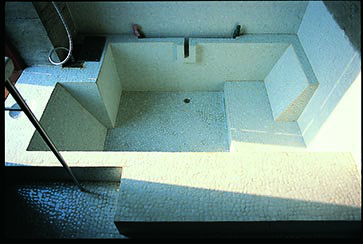
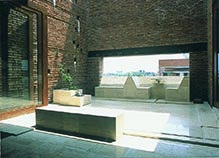
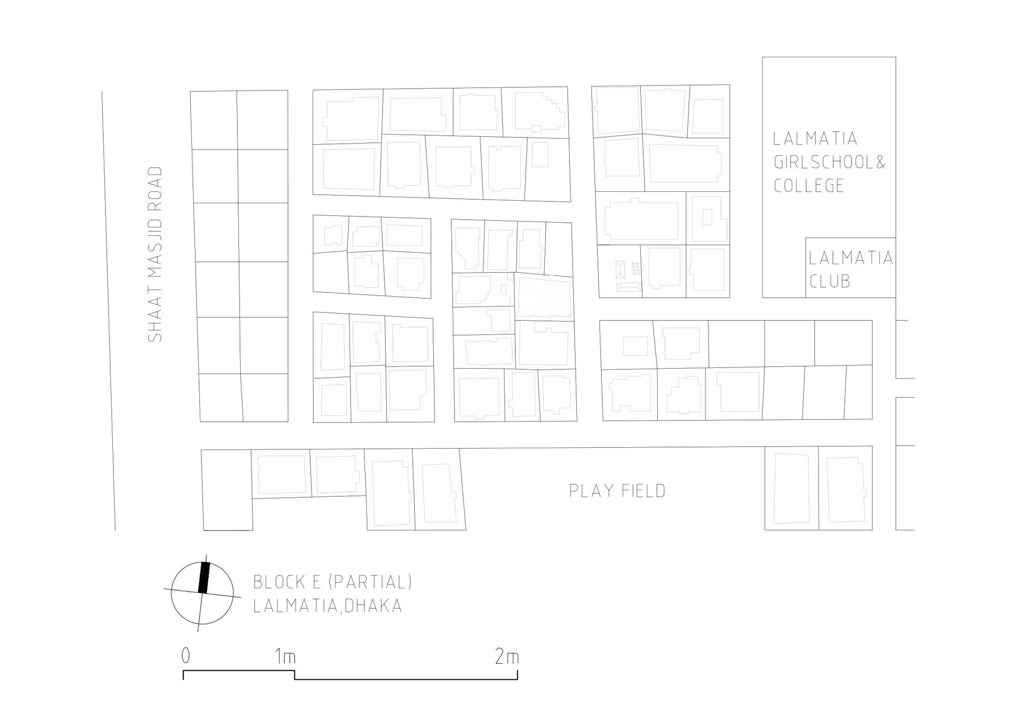
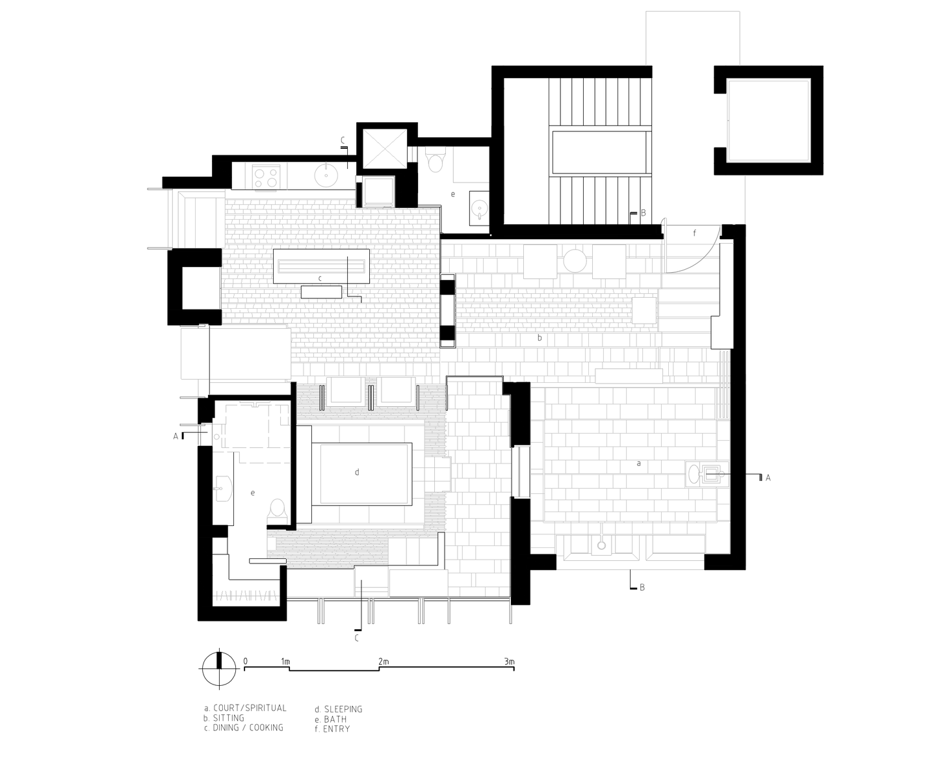
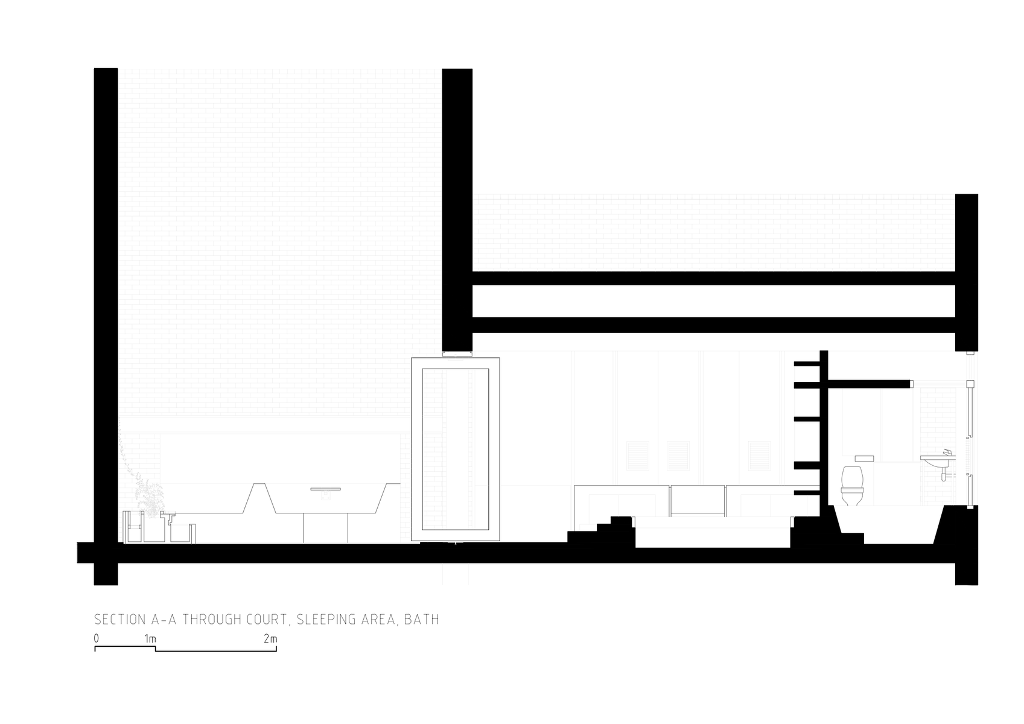
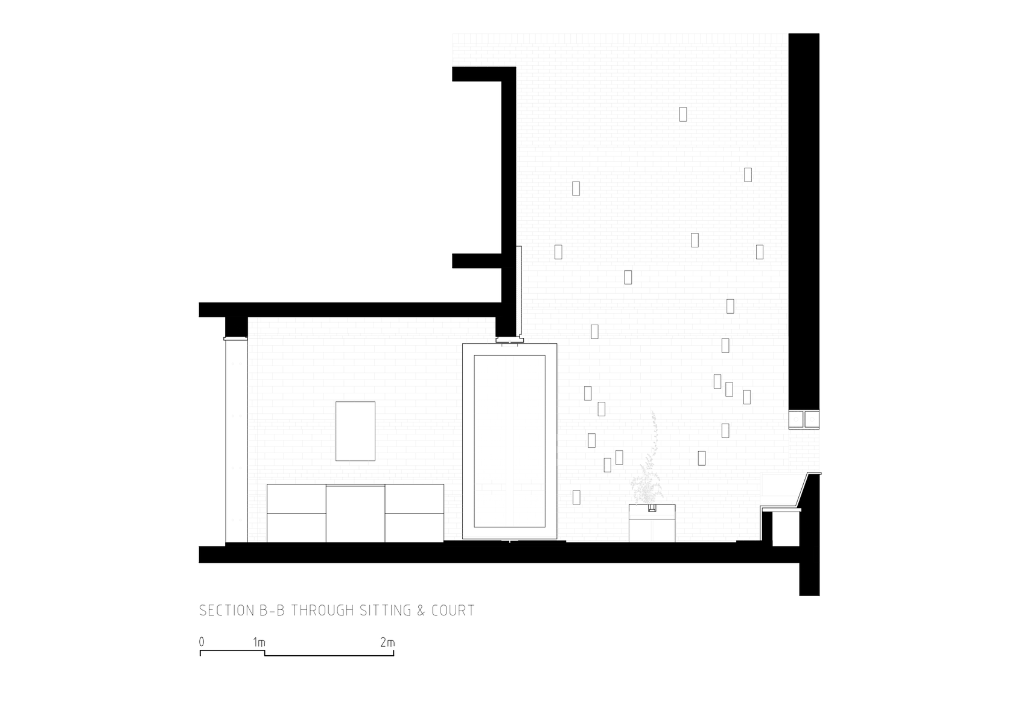
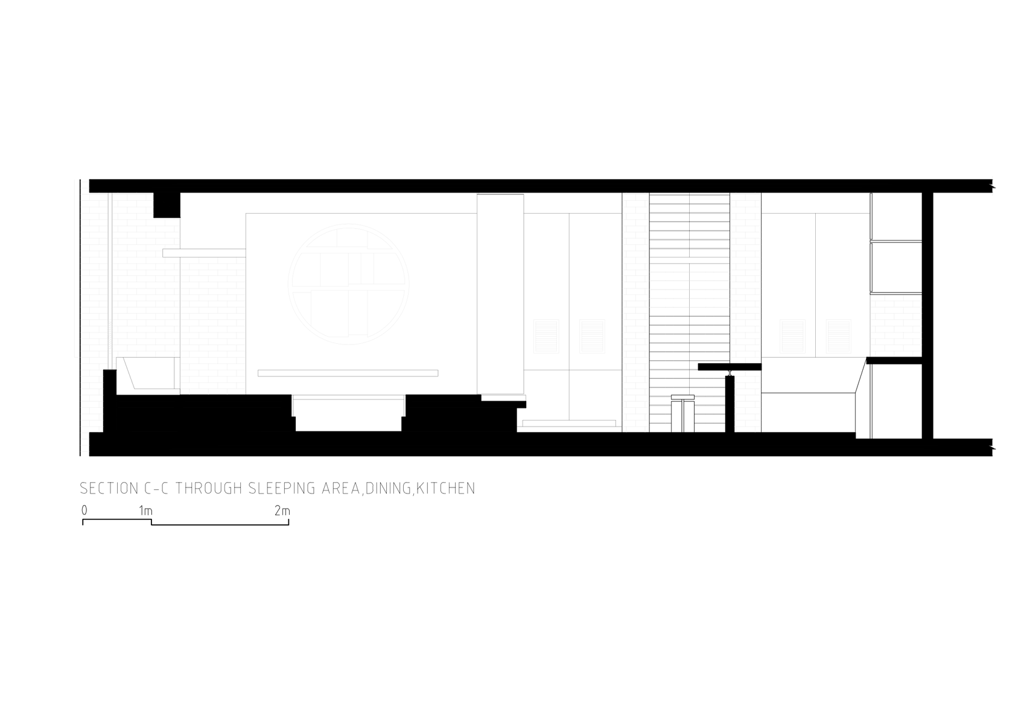
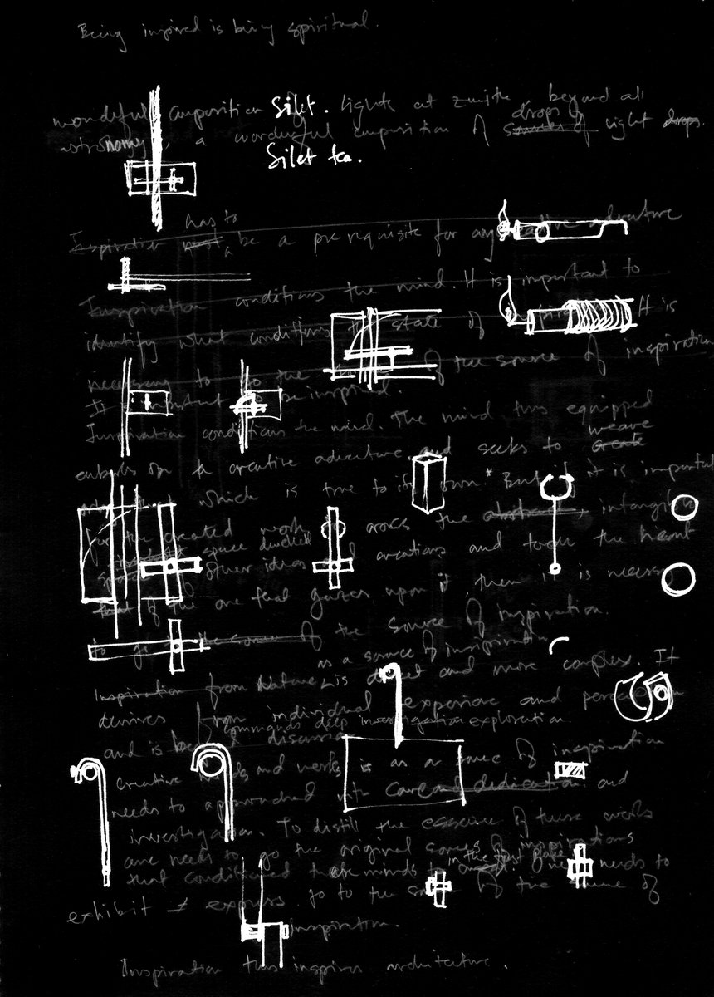
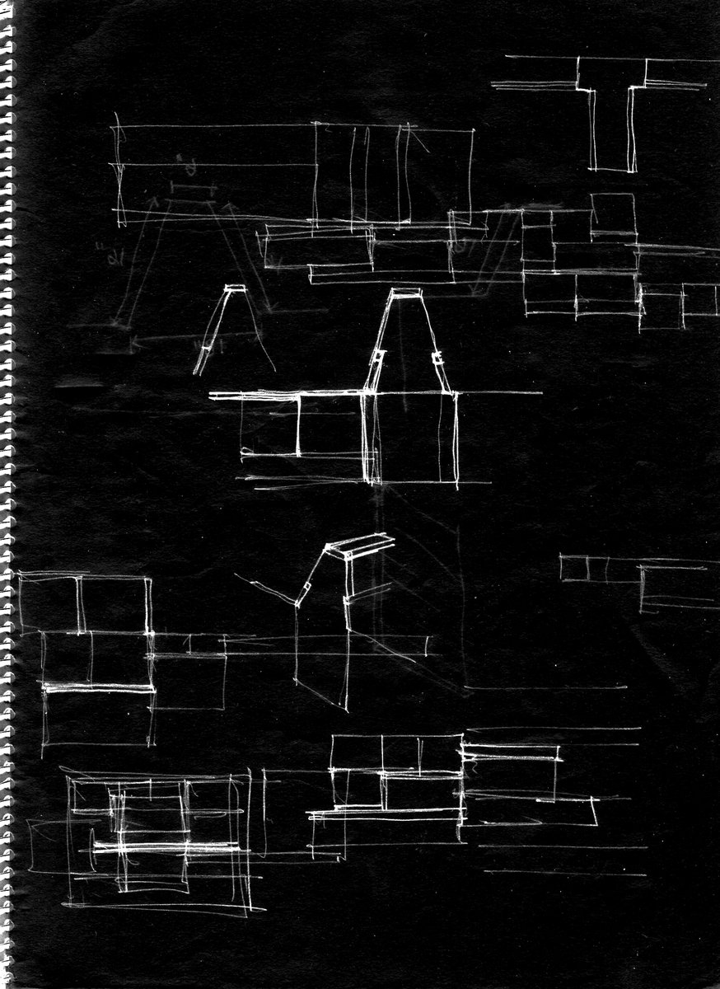
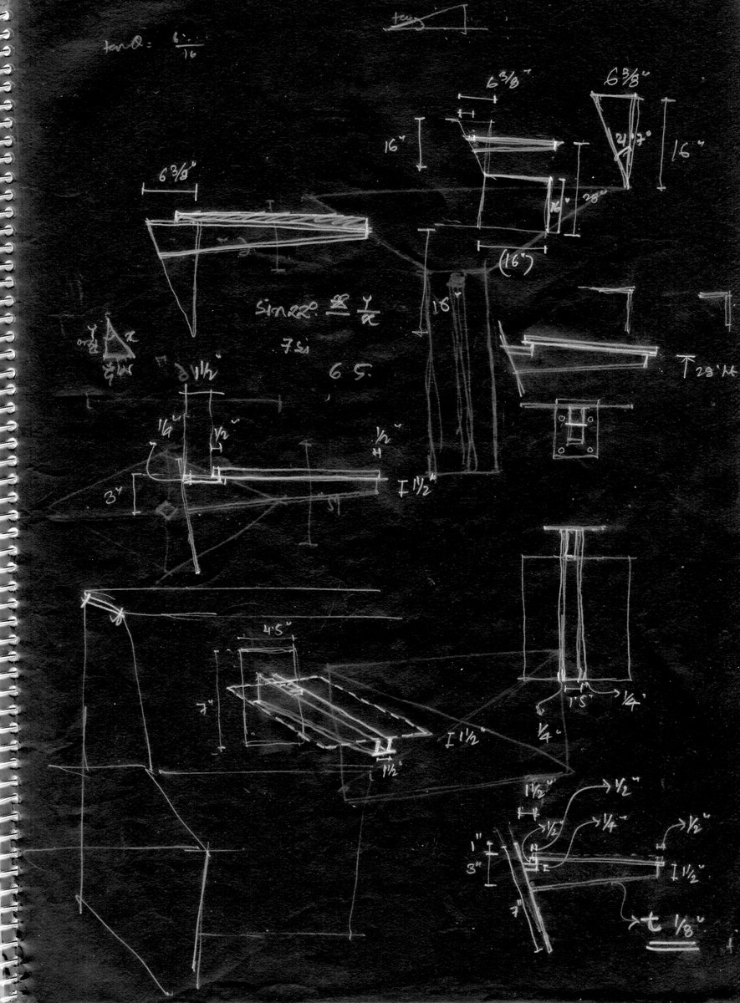
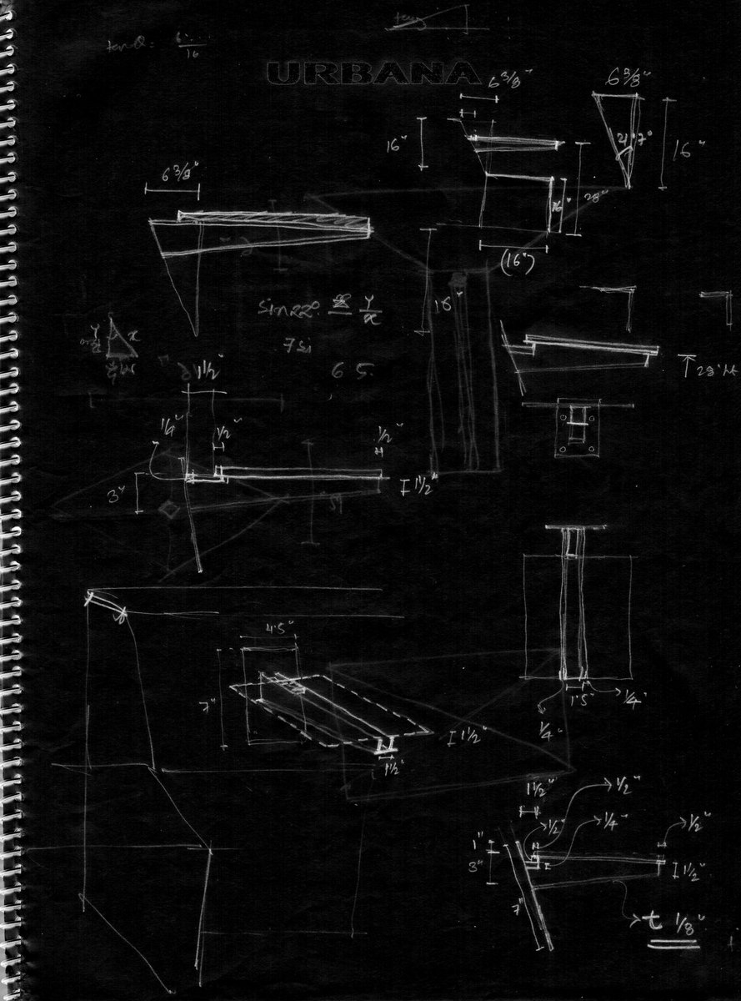
A5, Pavilion Apartment
A5, Pavilion Apartment
| Location: | Lalmatia, Dhaka, Bangladesh |
| Architects Competition Stage: | Completed in 2002 |
| Architects Design and Implementation: | Marina Tabassum , URBANA, Kashef Mahboob Chowdhury |
| Client: | Kashef Mahboob Chowdhury, Marina Tabassum |
| Built Area: | 111.5 sqm |
The apartment A5 is located on the top floor of a six storey building in the residential neighbourhood of Lalmatia of 1250 square feet of living space is merging of the pavilion aand courtyard house typology. The most pervasive architectural presence in the delta remains to be the 'pavilion structure' second only by the courtyards. Carefully placed large openings along the periphery convert the apartment into a pavilion space thus offering sufficient air-flow and allow summer breeze to sweep the heat and humidity away. All internal spaces are arranged around open-to-sky court, the deep volume of which acts as heat sink. Due to the resulting chimney effect, there is a constant flow of air to and from the court therefore reducing the usage of mechanical ventilation.
The pavilion apartment is a proposal for an alternative, eco friendly living in a high density urban conditions. The planning is kept simple by dividing the space in three activity areas of sleeping, eating and socialising in addition to the nature court.